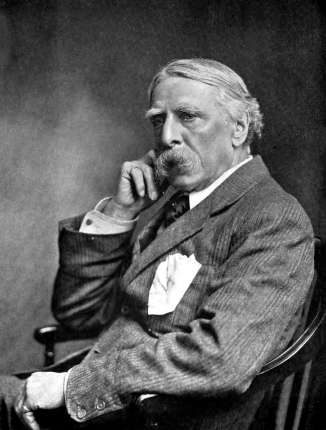Basil Champneys
Basil Champneys was born in Whitechapel, London, on 17 September 1842, the son of the Rev William Weldon Champneys, rector of St Mary's, Whitechapel and later vicar of St Pancras and Dean of Lichfield. and was the brother of Sir Francis Henry Champneys, the eminent obstetrician. (1848-1930).
He was educated at Charterhouse where he was a Foundation Scholar and Gold Medallist and Trinity College. Cambridge. where he obtained a second class in the classical tripos of 1864. His architectural training began about 1842 under John Pritchard, Diocesan Architect of Llandaff - " Honest John, who practised in the severest Gothic and roundly cursed everybody who didn't."
He commenced practice in London in 1867, his father having secured for him a commission to design St Luke's Oseney Crescent, Kentish Town in a brick built early French manner. In London Champneys quickly became acquainted with William Morris, Henry Holiday who was commissioned to provide the stained glass for St Luke's, and with Dante Gabriel Rossetti. He was particularly distinguished for his mastery of the Gothic style, lovers of mediaeval architecture considering him as one of its greatest modern exponents. However, Champneys soon advocated a more eclectic approach to style. He was one of the first to design in the new Queen Anne mode and he also worked in the late Gothic, neo Jacobean, and early English Renaissance styles. In 1872 he was commissioned to design the Eel Brook School in Harwood Road, London, his first essay in the Queen Anne manner with which he established his reputation. Newnham College followed in 1874, commencing a long career as a university architect. Work at Oxford included The Indian Institute; the Robinson Tower and new buildings at New College; Mansfield College (it is not often that a complete college is erected from the designs of one man, and this is consequently perhaps one of Mr. Champneys' works, and it always received the admiration it justly deserves) : new Quadrangle and Warden's House at Merton College; and new buildings for Oriel College. At Cambridge were The Divinity and Literary Schools and all the buildings of Newnham College.
Other public buildings of a collegiate character included the Harpur Girls' Schools and Grammar School buildings in the square at Bedford: and at Harrow, where the Butler Museum and new Class-rooms are found. At Winchester was the Quingentenary Museum; at King's Lynn, the Grammar School; and in Regent's Park, the Bedford College buildings. Amongst churches erected from his designs were St. Luke's, Kentish Town: St. Peter le Bailey, Oxford; St. Mary Star of the Sea, Hastings; St. Luke's, West Hampstead; St. Andrew and St. Michael, East Greenwich; Slindon, Staffordshire; etc. Houses included Bannacle Edge, Witley; Crowborough Wood, and St. Bride's, Matfield, Kent; a Vicarage, Fleet Street, etc. At Rising Bridge in the hill country above Accrington in Lancashire he designed a small stone church for the parish where his brother was vicar, and a vicarage at Haslingden.
In Manchester Basil Champneys produced one of his largest and finest works, the John Rylands Library in Deansgate, When Mrs. Rylands decided to build a library as a memorial to her husband, she visited many buildings and eventually found that the recently completed library of Mansfield College, Oxford, most nearly fulfilled the idea she had in mind - a building on the lines of a college library in the later Gothic style, but on a much more extensive scale than any known example. Champneys gave it brilliant form. Externally it is a logical outcome of the conditions that dictated the setbacks and breaks in the facades, by "right of light" problems which, in the hands of a master, have enhanced the interest of the elevations. But the Rylands Library, as Champneys always emphasised, was pre-eminently an exercise in interior design. The spacious vestibule and the superb staircase lead to the church-like splendour of the Library itself. The fact that it is raised thirty feet above the street explains the sense of quiet and seclusion. It consists of a central hall, one almost calls it a nave, 20 feet wide, 44 feet high, and 125 feet long. This terminates in an apse, and on either side are reading recesses, each with its bay window. There are lavish displays of symbolical groups and portrait statues while pictured effigies in stained glass, by Kempe, presenting all that is greatest in the intellectual history of mankind. However, its greatest attributes are the manipulation of space and proportion, the use of thrust and counter-thrust, with the reading recesses cunningly contrived within the depths of the internal buttresses.
Following the death of J S Crowther, Basil Champneys was appointed as architect to Manchester Cathedral in 1893. Over the next few years he prepared designs for the reredos, Victoria Porch, library, and vestries and a proposed scheme for a complete west front
Although not a member of the RIBA, Champneys was awarded the Royal Gold Medal in 1912. He wrote poetry and had extensive artistic and literary interests, publishing 'A Quiet Corner of England', 1875; Henry Merritt: Art Criticism and Romance' (1879); editing the 'Memoirs and Correspondence of Coventry Patmore' and writing the introduction to 'The Poems of Coventry Patmore' (both 1915).
He married in 1876 May Theresa Ella, second daughter of Maurice Drummond, a descendant of William Drummond, fourth Viscount Strathallan; they had two sons and two daughters.
Basil Champneys died at Hall Oak, Hampstead, on Friday, 5 April 1935, aged 92.
Death Notice Times 6 April 1935 page 1
Reference RIBA Journal 1912
Obituary Times 6 April 1935
Obituary Manchester Guardian 8 April 1935 page 8 – Basil Chamenys (sic)
