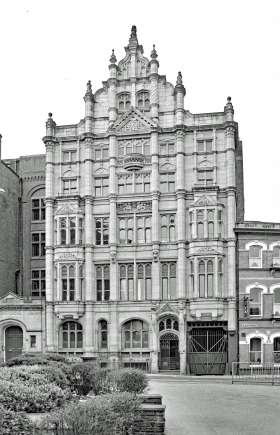Baerlein & Company Warehouse. 10-12 Blackfriars Street Salford
WAREHOUSE, BLACKERIARS STREET, MANCHESTER. This illustration is a reproduction of a drawing which was exhibited this year in the exhibition of the Royal Academy. The warehouse was erected a short time since for Messrs. Baerlein & Co., from the designs and under the superintendence of Mr. F. H. Oldham, F.R.I.B.A., 23 John Dalton Street, Manchester. [The Architect 23 August 1884 page 119]
LISTING TEXT - Baerlin's(sic) Warehouse Warehouse and offices. Dated 1884. By F H Oldham of Manchester. Ashlar faced. Flemish Renaissance style. EXTERIOR: 5 storeys and attic, 5 unequal bays, forming almost continuous band of fenestration at each floor. Doorway to right, with 3 light mullioned and transomed windows each side of a single light window, all recessed and with decorative ironwork grilles. Steep pediment over door, carried on pilasters sprung from corbels, with traceried overlight above segmental archway. Entrance to rear to right of doorway, with cast iron gates. Upper floors articulated by pilasters defining the bays. Paired central lights and outer oriel windows to first floor. Oriels continue to second floor with strapwork decoration above first floor, pediments over second floor. Coved frieze depicting paired winged dragons over paired central second floor windows. Third and 4th floors have low mullioned and transomed windows linked by pilaster strips, the bays divided by polygonal pilasters with Corinthian capitals. Balconette and pediment to central paired windows at 5th floor, and pedimented Dutch gable over central 3 bays, with traceried attic windows and polygonal pilasters terminating in heraldic finials. To the left, a later addition dated 1916 has single storey advanced section with 4 centred arched doorway and embattled parapet with frieze and forms a continuation of the decoration of Nos 14 & 16 Blackfriars Street (qv). Recessed behind this, a 3 storey brick block with 3 light stone mullioned and transomed window with 4 centred relieving arch over each floor, and machicolated cornice to parapet. INTERIOR not inspected.
The warehouse subsequently became the Textile Institute
Ref Victorian Manchester & Salford -(26) Photograph of building before conversion into apartments
Reference The Architect 23 August 1884 page 119 with illustration
