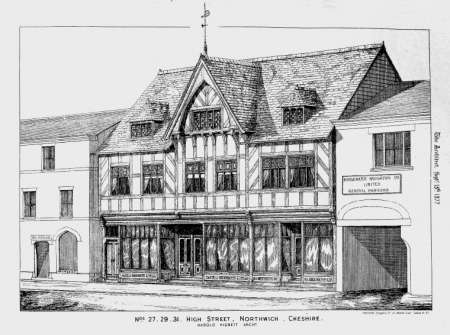Business Premises, 27-31 High Street, Northwich
SHOPS, HIGH STREET, NORTHWICH - These business premises, now in course of erection, contain three shops, all held by the same person, and although each one is a different department, the whole is worked from one office situated in the centre shop. At the extreme right of the building is a passageleading to the manager's house, which has just been built on some land at the rear of the shops and contains accommodation for the shop assistants, On the first floor are show rooms, work rooms,etc., the second floor contains bedrooms for assistants and servants. As the land upon which the premises are being built is greatly affected by the pumping up of the brine, which is carried on at the salt pits not far distant (the sinking of the surface being one inch in every month), the building has been so arranged with sills and cavities, that with hydraulic jacks the entire premises can be lifted whenever necessary, and under-built. The architect is Mr. HAROLD HIIGNETT, of Chester, and the builder Mr. RICHARD BECKETT, of Hartford, near Northwich. [The Architect 15 September 1877 page 144]
NORTHWICH - A portion of the extensive business premises which are being erected in High-street, Northwich, for the, has been opened. The style of architecture is “Old English,” and the building occupies the space upon which three separate shops formerly stood, namely, Nos. 27, 29, and 31. The ground floor contains draper’s shop, carpet shop, tailor’s shop, tailor’s catting room, and general office. The architect is Mr. Harold Hignett, of Chester; and the builder, Mr. Richard Beckett, of Hartford. [Builder 6 July 1878 page 706]
OPENING OF NEW BUSINESS PREMISES IN NORTHWICH. A portion of the extensive and elaborate business premises, which are being built in High Street, Northwich, for the executors of the late Mr. W. Beckett, was opened during the present week. When completed, the structure will in every respect equal, if not surpass, any other business place of the kind in the county. Externally, it presents an exceedingly effective the only drawback being narrowness of the street which prevents its being seen to proper advantage. The style of architecture is Old English, and the building occupies the space upon which three separate shops formerly stood, namely, Nos. 27, 29, and 31. The ground floor contains a draper’s shop, carpet shop, tailor's shop, tailor’s cutting room, and general office. At the extreme left of the building is a passage leading to the Manager's house, which has just been built on some land at the rear of the shops, and contains accommodation for the shop assistants, etc. On the first floor there is a large showroom the whole length of the building, at the back of which are trying-on rooms, work rooms, etc. The second floor contains tailor’s work room, the entire depth of the premises, bedrooms, etc. The bedrooms are approached from the Manager’s house by a covered bridge. Tho heating of building is from the basement, in which position is alto the tailor’s iron stove. The frame work of the whole building is placed on large wood sills so as to admit of raising with hydraulic jacks as the ground surface subsides. In order not to interfere with the working of the business, two departments have yet only been built and opened; the third portion is commenced and it will not be long before the whole of the departments are completed. The architect is Mr. Harold Hignett, of Chester; and the builder, Mr. Richard Beckett, of Hartford. [Northwich Guardian - Saturday 11 May 1878 page 4]
Reference The Architect 15 September 1877 page 144 and illustration
Reference Builder 6 July 1878 page 706
Reference Northwich Guardian - Saturday 11 May 1878 page 4
