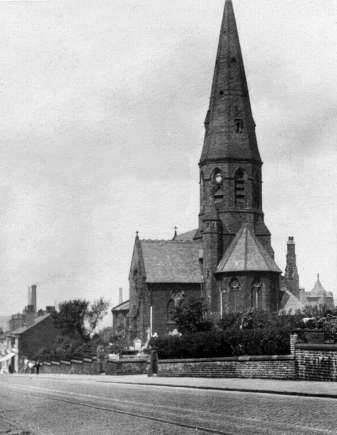Church of St John the Evangelist, Stand Lane, Radcliffe.
BURY, LANCASHIRE - The committee for the erection of a church in Stand-lane near Bury, Lancashire, having invited designs from several architects, have just selected for adoption that prepared by Mr J M Taylor of Manchester. The church is cruciform in plan, and comprises nave, north and south aisles, north and south transepts, chancel with apsidal east end and central tower and spire. The chief entrance is by a western narthex or porch, with lean-to roof finishing under the west window of the nave. The style adopted is Early Decorated. [Builder 17 May 1862 page 356-357]
St John’s Church Stand-lane has been consecrated. The site, which is on a high plot of land near the Stand-lane toll bar, together with a donation, was given by the Earl of Derby. The church has been erected mainly through the instrumentality of Mr Statter, of Stand-hill. The chief approaches are on the south, and on this side the churchyard wall is stepped down, to follow the slope of the road. There are two gateways in this wall, at the eastern and western ends, from which footways lead up to the level terrace upon which the church stands. Entering - as most persons will do - at the west end, we pass through a narthecal porch, 40 feet by 8 feet, in the east wall of which are three doors communicating directly and severally with the centre passage of the nave, and with those of the north and south aisles. Looking eastwards there is seen through the usual broad arch a spacious chancel, 39 feet by 18 feet. The three apse windows are filled with Scriptural subjects, in stained glass, by Messrs Heaton, Butler and Bayne; and another window, not so costly, occupies the centre of the east wall of the south transept. Most of the other windows have a coloured boarder, worked in a pattern. The whole of the apse walls are polychromed by Mr R Park, of Preston, and there are other mural decorations and legends around the church, which are, for the most part, the work of the incumbent. The chancel and sanctuary are laid with Minton’s encaustic tiles, and the porches and passages elsewhere with red and black Broseley tiles, in patterns. All the benches are low and open, and will seat about 850 people. The contract was taken by Mr Robinson at ,3,787. The altar cloth, as well as the other fittings and furniture was designed by the architect, Mr J Medland Taylor of Manchester. The general plan is cruciform with central steeple; but the steeple is over the western part of the chancel. Externally the tower, rising over the chancel is bevelled off into an octagonal belfry stage, from which springs a spire, nearly 160 feet in height. To the east of the tower is the hipped roof of the octagonal apse, and to the south the transept , whose gable is pierced with a rose window. In the angle stands the staircase turret leading to the ringing loft and belfry. A large traceried window occupies the west wall of the nave, its sill being just above the west porch. The clerestory wall of the nave is pierced with eight cinque-foiled windows; and the aisles are lighted by eight pairs of single lights, with trefoiled heads. There are no chandeliers or pendants for the gas, but, at Mr Statter’s suggestion, a gas pipe with many jets has been place on the sill of each clerestory window. There are brackets in the aisles, porches and elsewhere. The number of free sittings is about 450. [Builder 17 March 1866 Page 202]
The church of St. John the Evangelist, Stand Lane, erected in 1866 at a cost of £5,800, is a stone building in the Early English style, consisting of chancel, clerestoried nave, aisles, transept and a western tower with spire containing one bell: there are memorial windows to the late Mrs. Kay, the Lord family, the late Mrs. Openshaw, Mr. John Barlow and to Major-General Charles. George Gordon R.E. killed at Khartoum, 26 January, 1885: the clerestory windows are also stained and the transept has a window presented by the Sunday school teachers in the year 1867, and there are three others, placed in 1891, to the late Rev. W. D. Carter M.A. first vicar of this church, 1862—4: the marble and alabaster pulpit was presented by his widow. The church was restored in 1878 at a cost of £600, and redecorated in 1897: it affords 720 sittings, of which 344 are free. The register dates from the year 1866. The living is a vicarage, net yearly value £300, in the gift of the Bishop of Manchester, the Earl of Derby K.G., P.C. and the rector of Stand as trustees, and held since 1891 by the Rev. Arthur Prince M.A. of Jesus College, Oxford. [Kelly’s Directory of Lancashire 1905]
Consecrated 19 February 1866
Closed 1974 - last service28 April 1974
Reference Builder 17 May 1862 page 356-357 (Competitions)
Reference Manchester Courier and Lancashire General Advertiser, Saturday 15 September 1866, page 10
Reference Manchester Courier and Lancashire General Advertiser,Tuesday September 1866, page
Reference The Builder 17 March 1866 Page 202
