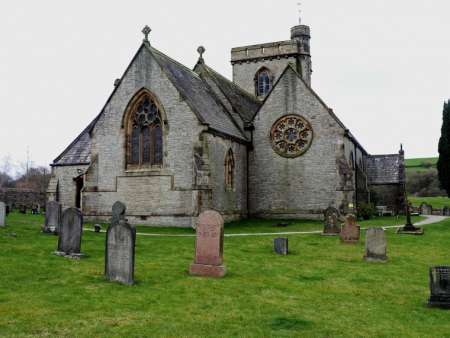Church of St Peter, Quernmore, Lancashire (2)
NEW CHURCH AT QUERNMORE, LANCASTER - The new church which has just been built at Quernmore, near Lancaster, was consecrated a few days ago. The building has been erected at the sole expense of W. Garnett, Esq., of Quernmore Park (father of the M.P. for Lancaster), and in solidity and interior fittings will stand comparison with any church in the county. The total cost is about £3,000. Mr Graham Daley (sic) was the architect. With regard to the architectural character of the new church (the foundation‑stone of which was laid in February last), it may be described as of the early part of the fourteenth century, and consists of nave, 48 feet long by 22 feet wide, divided by an arcade of three richly moulded stone arches from a north aisle 18 feet by 48 feet. A massive tower, 23 feet square and 60 feet high, is placed at the west end, and opens into the nave through a remarkably bold and effective archway. The church, 24 feet by 18 feet, is separated from the nave by an elegantly designed and highly ornamented arch, having the capitals carved with foliage, etc. The east window, of geometric pattern, is placed a considerable height above the floor, so as to give room for a stone "reredos," on each side of which are placed the Creed, Lord's Prayer, and Ten Commandments, illuminated on tablets. In the centre compartment is a rich relief hanging. The arches, windows, door‑framesCevery part excepting the plain surface of the wallsCare done in hewn stone; and instead of plaster, smooth red brick is used, and by its colour adds considerably to the ensemble of the interior. The masonry work was executed by Mr C Baynes, of Lancaster. The wood work has been executed by Mr Sandham, of Quernmore, who has ably seconded the architect in producing a fine open‑work roof, all made from English oak. The interior fittings of the church have been executed by Mr. C. Wades, of Lancaster, and consist of reading‑desk, chancel stalls with carved finial heads, and benches for seating 300 persons, all made from the best Dantzic oak. The massive doors of the church, made of the same material, are also the workmanship of Mr. Blades. The pulpit, which is also of oak, octagonal in shape, with carved panels of the ribbon or tracery pattern, is the workmanship of Messrs. Bell and Coupland. Messrs. Cross and Sons had the slating and plastering; the painting and varnishing were executed by Mr. J Shrigley; the plumbing and glazing by Mr. J. Parkinson ; and the apparatus for heating the church was supplied by Mr. A. Seward. We may here add that the brick lining (in its natural colour) seems successful, though no judgment can be arrived at until everything has got well dried. The oak, stone, and brick seem to harmonise, and with coloured glass (not too dark) the effect of colour might be still better. [Building News 8 January 1861 page 19]
The east window has a curious history. It was designed by Powell of Whitechapel, and had been destined for the English Church at Cannes. It was shipped there in October 1866 aboard the “Fairy Vision” but, unfortunately, the ship foundered at the mouth of the Rhone. The window was insured, and an order was sent back to London for a replacement, which in due time arrived, and was fixed in the church at Cannes. The wreck of the ship was sold to a Greek who set about recovering the lost cargo. In the spring of 1867, the original window was recovered and sold at Marseilles. There it was purchased by William Garnett’s son who sent it back to Quernmore church.
Foundation stone laid February 1860
Consecration December 1860
Reference Lancaster Gazette Saturday 22 December 1860 page 5 – consecration with engraving
Reference Building News 8 January 1861 page 19 – consecration
Reference Building News 6 September 1867 page 622 – east window
