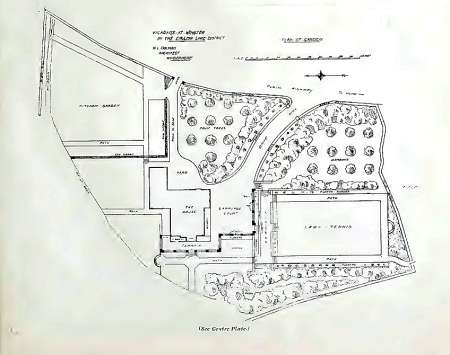Crag House (former Vicarage) Winster, Westmorland.
VICARAGE IN THE ENGLISH LAKE DISTRICT - The plans and perspective drawing show the first design for the new vicarage at Winster. The cost had to be reduced somewhat, and this led to a slight modification of the plans before the work commenced. The house occupies an elevated site on the eastern slopes at the head of the Winster valley. The ground falls rapidly from N.E. to S.W. Rising ground and plantations afford a protection from the cold N. and N.E. winds; from all other points the views over hill and valley are very extensive, with, in the distant south, glimpses of Morecambe Bay (fourteen miles away). The main drive approaches from the S.E., and the carriage court forms a wide terrace enclosed by walls of local stone with a wide flight of steps descending to the tennis lawn. The western terrace is a continuation of this but is much less in width. The whole of the walls are of local stone from a quarry adjoining. The house is roughcast and whitewashed externally, and the roof is covered with Westmorland green slates. The windows, external doors, and main stairway are of English oak; the whole of the remaining joiners’ work is of best yellow pine, painted white throughout the private portion. The whole house is lighted with Cox’s patent air gas, installed by Messrs. J. K. Thornborough and Co., of Windermere. Mr. Joseph Braithwaite, of Windermere, is the general contractor. Messrs. Doulton and Co. have supplied the sanitary fittings. Mr. W. L. Dolman, of Windermere, is the architect, and the pen-and-ink perspective drawing is by his brother, Mr. Lewis J. Dolman. [Builders Journal 1 September 1909 page 172].
The above report refers to the former vicarage at Winster (now Crag House) and includes perspective (plate). site plan (page 165(, and first floor plan (page 166), before amendment. The house is situated on an un-named road between the A5774 at the Brown Horse Inn and Stile Brow.
