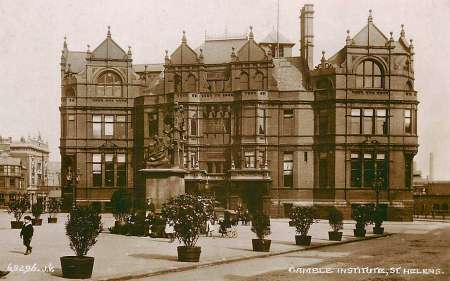Gamble Institute, Victoria Square, St Helens
The opening of the Gamble Institute, St. Helen’s, by the Right Hon. the Earl of Derby, took place yesterday (Thursday). The Gamble Institute is a pile of buildings, comprising the central free library and technical schools, which have been erected at a cost of nearly £30,000, at the corner of Hardshaw street and Corporation Street, fronting the Town Hall, St. Helen’s, and, together with the freehold site, presented to the town by Colonel D. Gamble, C.B., who has been five times mayor of the borough. It is three stories in height and is Renaissance in style. It has been erected from designs by Messrs. Briggs and Wolstenholme, of Blackburn and Liverpool, the contractors being Messrs. Robert Neill and Son, of Manchester. We illustrated this building in our issue of 31 August 1894. [Building News 6 November 1896 page 684]
ST. HELEN’S NEW TECHNICAL SCHOOLS AND LIBRARY. The new Technical Schools and Central Free Library, erected at a cost of nearly £30,000, and presented to the town by ‘Colonel Gamble, C.B., have been opened. The new building has been erected at the corner of Corporation Street and Hardshaw Street, almost opposite to the Town Hall. The site has the advantage of three frontages, namely, to Corporation Street, Hardshaw Street, and Bickerstaffe Street. Externally the building is faced with red terra-cotta and red-pressed bricks upon a sub-base of fine granite to the level of the ground floor. The whole of the ground floor, with the exception of the offices provided for the use of the director of technical education, has been devoted to the Free Library. The hall, in which is placed the borrowers’ counter, measures 55 ft. by 24 ft. A private room for the librarian is screened off in a corner of the department, and lavatory accommodation for the staff is also provided. The whole of the frontage of the building to Bickerstaffe Street is occupied by the general reading room, which is 114 ft. long and 32 ft. wide, and fitted with continuous newspaper stands round the end fronting Hardshaw Street, in addition to which are three double stands, each 16 ft. long. The remainder of the room is fitted with flat-topped reading tables and benches, finished in morocco leather, The reference reading room, 50 ft. by 32 ft., has a counter running round two sides exactly similar in design to that in the borrowers’-department, and behind it are placed the racks for the reference books. This department is furnished with polished oak tables and leather-covered benches to match those in the reading room. A reading room for boys, 32 ft. by 21 ft., and a ladies’ room, 32 ft. by 13 ft., with separate lavatory accommodation in the latter, are also provided. A spacious store-room has been made in the basement, with direct access from Bickerstaffe Street. The basement is devoted to engineering, plumbing, and other manual departments, including an engineering shop, 62 ft. by 32 ft., fitted with the most complete modern machinery, so that students may go through the whole course, from patternmaking to finishing and fitting. The metallurgical laboratory is also most complete in the matter of fittings of the most recently approved design. The rear of the basement is taken up with the engine and dynamo house in connection with the heating and ventilating apparatus, forming an adjunct to the engineering department. The remaining space of the basement is devoted to the plumbing and_ building classrooms, teachers’ store-rooms and lavatories, and a covered cartway from Bickerstaffe Street, through which all building materials, library, and other stores can be taken into the building. On _ the first fluor of the building fronting Bickerstaffe Street is placed the physics laboratory, 56 ft. by 25 ft., with classrooms, and a lecture theatre capable of accommodating 90 students. Immediately behind the physics preparation room, and entered from the laboratory, is a ‘‘dark.” room for photographic and other purposes. The wing of the building in Corporation Street on this floor embraces a students’ common room, two large classrooms, and the geometrical drawing room, with cookery and laundry demonstration rooms at the end of the corridor. Teachers’ rooms, ladies’ cloak room and lavatory are placed on either side of the central staircase, and a striking feature of the first floor, as well as of the floor above, is a continuous arcade, within which it is intended to retain for exhibition the prize specimens of the students, and as a museum for other articles of interest relating to the work carried out in the institute. The second floor is entirely devoted to the chemical and Art departments. The Art department, including the modelling rooms, the advanced Art rooms and the Art-master’s rooms, are placed in the wing fronting Corporation Street, the whole being exceptionally well lighted and adapted to the various branches of Art to be taught therein. The heating and ventilation of the building have been arranged by Messrs. Blackman, of London and Manchester. The whole of the work has been carried out from plans prepared by Messrs. Briggs and Wolstenholme, of Blackburn and Liverpool, by Messrs. Neill and Sons, of Manchester. [Builders Journal 11 November 1896 page 210]
The library was closed to the public in March 2017 when water damage made the lower levels unsafe. External repairs were completed in the summer of 2022 but internal restoration awaits funding.
Reference Building News 31 August 1894
Reference Building News 6 November 1896 page 684
Reference Builders Journal 11 November 1896 page 210
