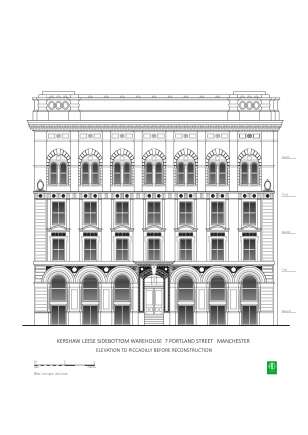Kershaw Leese Sidebottom & Company Warehouse: 5-7 Portland Street
Originally 7 bays, four storeys. The warehouse at No. 5, Portland Street, Manchester, is one of the principal buildings in a street of warehouses. It has a frontage of 72 feet on Portland-street at the front and Hope-street at the back, with a depth of 123 feet from front to back.
In 1927-1928, this warehouse, now in the ownership of the Hollins Mill Company, was virtually rebuilt internally, with two floors added in order to achieve additional area. In consequence, the facade above the second floor cornice was considerably altered. Walters’s original paired arched windows under an arched head and the frieze beneath the main cornice were removed, plain square headed windows being inserted to light the third floor and previously top-lit fourth floor. The original parapet was also removed and a new attic (fifth) floor inserted, with paired square headed windows. Above this was a new slate mansard roof with dormers. Further rebuilding took place in 1971-1973 when the three warehouses 3-9 Portland Street were demolished save for their main facades, and a new hotel and offices built behind .
