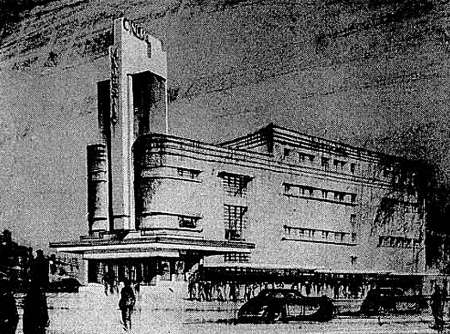Majestic Cinema, Daulby Street, Liverpool,
The Majestic Cinema. which abuts on the frontages of Daulby Street, London Road and Boundary Place. is to be much enlarged and rebuilt. The Liverpool Majestic Picture House Ltd.. have acquired the property to the south of the existing cinema. which consists of a private house and land of pproximately 465 square yards. On this and the present site it is proposed to build the new Majestic which will embody every latest device of the cinema. An imposing entrance on the main axis of Moss Street will give access to spacious entrance hall Patrons to the cheaper seats will have separate entrance on the corner of Daulby Street and Norris Place. From the hall of the principal entrance a monumental staircase will take patrons up to the mid and upper balcony levels. At both these levels large foyers will be provided. The capacity of the auditorium will be for 1,156 persons whilst the balcony will accommodate another 620 - 1.776 against 1.075 at present Independent waiting room accommodation will be provided for front stalls patrons. access being gained by way of a staircase leading down from the rear entrance. [Liverpool Echo Friday 8 January 1937 page 13]
The Majestic Cinema, Liverpool, completely rebuilt, is to re-open on Saturday, October 2, at 1 p.m., exactly six months since it was closed down. The last performance (in the old building) took place on Saturday, April 3 1937. Situated on a corner site facing Moss-street and London-road, this imposing new building may well be considered a definite acquisition to the city. The old building was demolished, and all modern requirements have been introduced in the new cinema. The seating accommodation has been increased by 800, the ground floor capacity being 1,162 and that of the huge balcony 632, making a total of 1.794 There are two spacious waiting lounges. a waiting room for the pit, and also a balcony covering the two sides of the building facing Boundary-place and Daulby-street. So that waiting patrons will be sheltered from the elements when unable to wait in the lounges. A stage has been included in this magnificent building with artists' rooms nearby. It is not the Intention of Mr. Ellis Williamson. the manager, to have variety turns every week, but this kind of entertainment is to be included in programmes from time to time.
The exterior. with imposing facade modem in design, shows a generous expanse of simple brickwork, and a feature of the front elevation is the tower rising to a height of 75 feet above street level and is illuminated with Neon lighting. The principal entrance is on the corner directly beneath the tower and leads to a spacious vestibule, three pairs of glazed doors opening upon a wide entrance hall artistically decorated with concealed lighting and with a floor covering of rubber. From the entrance hall one can enter the auditorium or walk up the wide carpeted staircase to the mid-balcony entrance hall which leads to the mid- balcony level. Again, from the mid-balcony entrance foyer one is taken up a continuance of the fine staircase to the top balcony foyer, leading to the highest point in the balcony. Another entrance for the lower stalls has been provided at the stage end of the cinema from Boundary-place and patrons can either enter the auditorium directly or be taken down a wide staircase into a waiting room, which will provide comfortable shelter in inclement weather. ....
Many firms have co-operated with the architects of the new Majestic. Messrs. Gray, Evans and Crossley, of North John-street, who have been responsible for the design and carrying out of the scheme. The general contractors were Messrs. William Tomkinson and Sons, of Great Newton-street, and they are justly proud of the achievement of demolishing and rebuilding the cinema within six months. Slating and plastering such a building is no small task, either, and this has been successfully carried out by Messrs.
#
Plasterers, Ltd of Longmoor-grove, Aintree, Liverpool. Another firm. Messrs. Quiggin Bros., Ltd., of Renshaw-street, have supplied all the decorative metal work, which includes wrought iron balustrades, coloured plastic handrails and the metal door fittings; and the doors and window furniture have also come from this firm. The complete electric lighting and power installation has been done by Messrs. W. J. Furse and Co., Mount Street, Manchester, their work including control boxes. fire shutters, switchgear and stage equipment. Illuminated signs play such an important part in our scheme of lighting- decoration today that it is no wonder the Picture should lead the way with its Neon signs installed by the Neon Luminations. Ltd.. of Mersey- street, The carpets. an unusual design and fitted throughout the cinema, have come from Mr. A Davey Edward-street. Blackpool, the shades having been carefully thought out to tone with the general colour scheme.
All the structural steelwork and the iron staircases have been supplied by Messrs. McIntyre and Sons, Ltd., constructional engineers Of Stanhope-street, Liverpool. A Garston firm has been responsible for the artificial stone dressings and pavement lights, Messrs. Ferroconcrete (Lancashire) Ltd , of Window-lane; and Messrs. Ker Lindsay Ltd., of George Street. Hanover Square, London. have attended to the decorations. [Liverpool Evening Express - Thursday 30 September 1937 page 8]
Reference Liverpool Evening Express – Friday 8 January 1937 page 4 – approval of justices
Reference Liverpool Echo - Friday 8 January 1937 page 13
Reference Liverpool Evening Express - Thursday 30 September 1937 page 8 – advertising feature
Reference Kinematograph Weekly 7 October 1937 page 17
