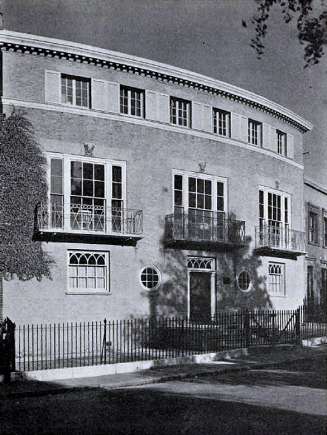New Clinic, Hackney Wick
It is seldom that a hospital or clinic is given such a pleasant and gracious façade as that displayed in the building at Hackney Wick, just completed to the designs of Messrs. Adshead & Ramsey. These architects have already played a great part in reviving the great English eighteenth-century tradition of urban building, and the façade now under consideration provides yet one more proof of their skill in adapting this style to modern usages. Although the building has a flat roof and its principal elevation towards the street is enclosed in a simple rectangular form, the distinction of its design is apparent in its proportions and the subtle pattern of its fenestration. It is noteworthy that while several different types and sizes of window opening are shown, a homogeneity in scale is maintained throughout by means of the subdivisions of the windows and the detail of ornament which elaborate the several storeys of the façade. Immediately beneath the cornice is a range of six small openings with shutters, and these shutters practically touch each other, with the result that the upper storey shows very little wallage and, in fact, comprises a broad continuous band entirely consisting of elements of fenestration. This original treatment well justifies itself and shows what novel effects may be obtained by the employment of traditional motifs. The middle storey, and the most important, inasmuch as the hospital wards are here situated, has three large windows crowned by flat arches with decorative key-stones, and further emphasised by balconies with cast-iron railings elegantly detailed. On the ground floor the central doorway, with fanlight, is flanked by small orioles separating it from two lateral windows of an interesting pattern. The ground-floor plan shows a vestibule leading to staircase hall which gives access to the doctors’ room and dispensary, the dentists’ room, head shampoo room and recovery room; while on the first floor are two wards for seven and five beds respectively and a small isolation ward. The top floor contains the operating theatre (top-lit), anæsthetics room, nurses’ sitting-room, bedroom, kitchen and lavatory. The plan is convenient and economical, while the scheme as a whole is an extremely attractive one. [Architect and Building News 14 October 1927 page 603-4]
Reference Architect and Building News 14 October 1927 page 603-4 with plans and illustration
