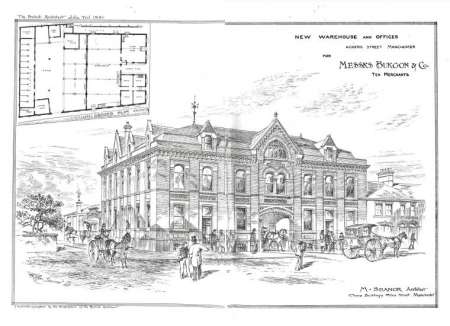New Warehouse and Offices: India Buildings, Ackers Street, Manchester
WAREHOUSE AND OFFICES FOR BURGON AND COMPANY - With an extensive connection in the retail trade, and a rapidly increasing country and wholesale business, Messrs Burgon found their warehouse-room getting altogether too limited. They therefore instructed Mr. Seanor, of Manchester, to prepare plans for a new building which should embrace all the necessary offices, work-rooms, and stores for a central depot. The plans were prepared and approved, and ultimately carried out to the satisfaction of the firm.
The new building is situate in Ackers Street, Oxford Road, and covers an area of 1,282 superficial yards. It frontage to Ackers Street of 74 feet, and to Ackers Place of 136 feet. The main front is towards Ackers Street, and this elevation is faced with stock bricks having stone dressings, terra-cotta panels, etc. The warehouse is three storeys high. In the basement are situate the stores for sugar, butter, fruit, and paper. The ground floor contains offices, stationery room, packing and parcelling rooms, sugar breaking machines, and lump sugar stores. On the first floor are the tea rooms for samples, tasting, mixing, and packing, together with a coffee packing room, and stores for tea and coffee. Patent medicine stores, stores for tinned and general goods, brush and spice rooms occupy the second floor. The whole of the basement is lined with concrete Two hoists are provided for the raising of goods from the basement to each floor, and it is intended to work these and the various machinery for grinding purposes, sugar chopping, fruit dressing, tea sifting, etc., by two of Messrs. Crossly Bros.' "Otto" engines. The building is to be heated throughout by means of hot water. In addition to the warehouse, stables have been built, together with van sheds, coach-house, loose boxes, Stabling accommodation is provided for thirteen horses, and the fittings were supplied by Messrs. Allen and Company, of Glasgow.
The general contractors were Messrs. Elms & Evans, of Greenheys; the sub-contractors being: Brickwork, Aldshead; stonework, Harris; plumbing, Willis; plastering, Norris and McCarthy; terra-cotta, Armitage & Son; ironwork, S. & J. Longdin. The whole of the works have been carried out under the architect's superintendence, and Messrs. Burgon, knowing their own requirements best, and with the building Mr. Seanor has provided them with, their satisfaction is the beat testimony to the work. [British Architect 2 July 1880 Page 5]
Reference British Architect 2 July 1880 Page 5 and illustration by Raffles Davison
