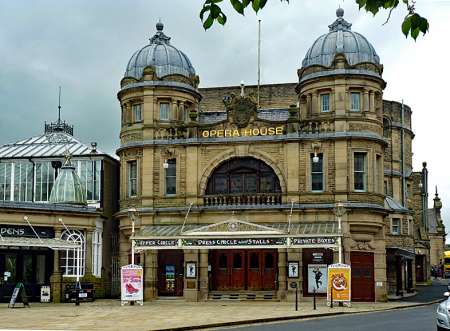Opera House, The Square/Water Street Buxton
A complete and untouched example of Edwardian theatre architecture, Buxton Opera House was built at a cost of £25,000 in 1903. Externally it is of squared rubble stone with ashlar dressings, and is sited next to the Pavilion Gardens, with two visible elevations; a long, relatively plain, side elevation to St John's Road, and the more elaborate entrance facade to the Square. The other two sides abut the iron and glass Winter Gardens. The main front is flanked by circular towers crowned by leaded domes and has a central round arched window at first floor level with a balustraded balcony. The iron and glass canopy retains its stained glass lettering indicating separate doors to Upper Circle, Dress Circle and Stalls and Private Boxes. The pit and gallery entrances were discreetly out of sight on the St John's Road side. The small foyers, intended only for a small proportion of the audience, have decorated ceilings, Art Nouveau stained glass, and alabaster scrolls at the foot of the dress circle staircase. The intimate auditorium has Baroque plasterwork and painted panels carried out by De Jong. The forms and applied decoration are, by now, unmistakably Edwardian, broader and bolder, though not yet displaying the coarseness that occasionally showed itself in Matcham's later work (for example King's, Southsea). There is, nevertheless, a marked contrast with the more delicate richness of Cheltenham, Hammersmith and Belfast.
The first balcony is of seven rows and set out on a double curve. The upper balcony is horseshoe shaped and has an amphitheatre of five rows divided by a parapet from a gallery of six rows. The arrangement of the boxes, with two at either side of the first balcony separated by small columns, and a single stage box at second balcony level, has much in common with that at the King's Theatre, Glasgow (1904). The upper boxes at Burton are covered by shell hoods a motif of which Matcham became increasingly fond. The proscenium has a serpentine head supported on scrolled brackets. The general design of the ceiling is in the form of a large oval dome decorated with six richly framed painted panels. The sides are carried on arches above the amphitheatre slips. The theatre served for many years as a cinema but suffered very little alteration. In 1978-9 a restoration, at a cost of about £450,000, was carried out The orchestra pit was enlarged to accommodate eighty players, and extended partly under the stage. The colour scheme of the auditorium was restored as near as possible to the original, in cream, gold and brown.
OPERA HOUSE, BUXTON - A new opera house has been ejected at Buxton at a cost of about £25,000. The new house stands at the entrance to the Gardens, with elevations to the Square and St John’s road. It has been erected on the site of the old entrance and reading-room, and a new entrance to the Gardens has been constructed on the left. This is a continuation of the theatre frontage, and the whole forms practically a crescent with a wide carriage-drive. The opera house is in the Italian Renaissance style. In the centre of the principal facade is the grand entrance, with an outer balcony over, leading from the dress-circle saloon, and tall towers, terminating in domed roofs, flank the centre facade. The vestibule is marble-lined, and has a painted ceiling and mosaic marble floor; the grand staircase, which runs down to it, is of polished white marble, with alabaster scrolls at the foot and marble seats at the side. The theatre consists of pit, dress-circle, six private-boxes, upper circle, and gallery, and provides seating accommodation for at least 1,200 persons. Its colours are blue and gold and cream. The whole decoration is in the style of Louis XVI. The ceiling takes the form of an elliptical dome, and is ornamented with a number of painted panels. An entrance has been provided direct from the Gardens to the dress-circle and stalls. There are two refreshment saloons. Mr F. Matcham was the architect. [Builder 13 June1903 page 618]
