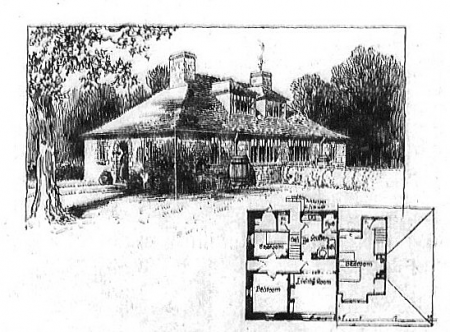Building Name
RIBA Housing Competition Northern Area “Class D”
Date
1918
County/Country
England
Architect
Work
Architectural Competition
Status
First premium
1st Premium £50 F B Dunkerley Altrincham
Class D, 1st. - This is a very compact plan for a semi‑detached pair of houses, comprised within a rectangle of 52 ft. frontage by 31 ft. deep. Each house has a large attic in that part of the roof space adjacent to its neighbour. The roof is hipped at ends. There are two bedrooms on ground floor. No parlour is provided. The flues are in the internal walls and well grouped together, so that there is only one chimney stack to each house. There is a pleasing sense of proportion about the elevation, which is of the simplest character. [Building News 27 February 1918 Page 161]
Reference Building News 27 February 1918 Page 161
