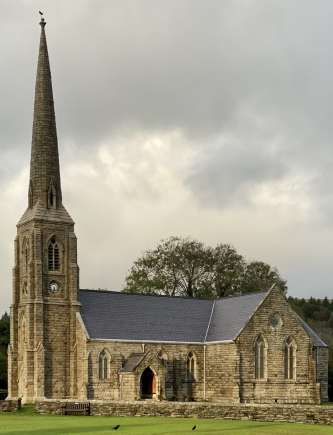St. Johns Church. German, Isle of Man
Built for Tynwald, replacing an earlier church. St. Johns was the most obvious meeting place for the whole island, with routes converging from all parts. A National Fair was held at St. Johns on Midsummers Day when laws were proclaimed, an event that dates from the Norse occupation or earlier. As part of the Tynwald Ceremony, the pathway between the church and Tynwald Hill is strewn with rushes, a practice that goes back to pagan days when Manannan, the Celtic sea-god was given rushes as an annual tribute. Midsummers Day is 5 July on the Old Calendar. The dedication to St. John because this is the closest Saint’s Day to Midsummers Day.
S. JOHN'S CHAPEL, ISLE OF MAN — This is the first specimen of the Manx ecclesiological movement, bad enough in itself, but a vast improvement on the other attempts after Gothic. We confess that we think the religious effect of Bishop Wilson's churches, — e, g. Kirk Patrick, Douglas S. Matthew, — fully equal to this, miserable as their style is. —We should observe that this is the Tynwald church, i.e. the church where the Manx Tynwald, or parliament, (governor, upper house, house of keys), attend prayers before proclamation of the laws in Manx and English at Tynwald Mount (120 yards west of the church), on Tynwald Day (July 5.) Till this promulgation, in the open air, they are not valid. — The church has chancel, nave, two transepts, a sacristy north of the chancel, western tower, and south-porch. The style is meant for Middle-Pointed. The great fault is breadth. It is true, Manx ecclesiology knows nothing of aisles; but then if such breadth were necessary, aisles ought to have been introduced. There are two two-light windows at each end of the transepts. The chancel, a fair size in itself, has a semi-hexagonal apse projecting from it. To this arrangement, in the present instance, we do not much object, as the upper house and house of keys are, we understand, to be placed in the chancel on Tynwald Day; therefore it is necessary to give peculiar prominence to the sacrarium. There are no internal fittings, but judging from the floor, there are to be stalls, though not returned, and there seem preparations for a rood screen. There are neither chancel, nave, nor transept-arches. The roof, open, but poor, is braced together in the centre in a most dreadful manner. All the windows are the same, - two trefoiled lights, with a quatrefoil in the head. The tower is much too thin and over-crammed with windows; the stone spire is only just begun. The mouldings, throughout, are ridiculous. The material is of the local stone, a grey-red sandstone. The architect is Mr Lane of Manchester. We were never more convinced of the importance that one church may possess than when we saw the intense interest taken by the Manx clergy and gentry in the above building on Tynwald day. What happy effects might not a really good church have had? Yet still, these points seem secured in Man; a well-sized chancel, an open roof, a sacristy in the right place, and the Middle-Pointed style. [Ecclesiologist August 1848, page 72]
Reference Manchester Guardian 28 February 1846 page 11 - Contracts
Reference Ecclesiologist August 1848 page 72
Reference: RH Kinvig - The Isle of Man, Liverpool 1975
Reference D. Butler, An Architectural History of thee Churches of the Isle of Man page 13
