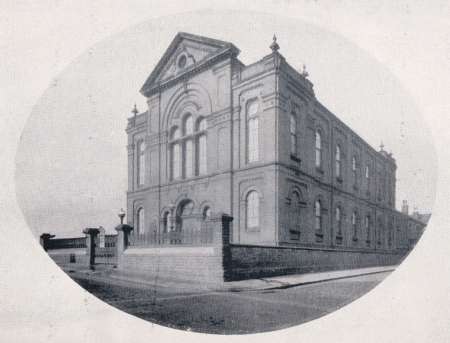Building Name
Trinity Wesleyan Chapel, Mill Street, Crewe
Date
1876 - 1877
Street
Mill Street
District/Town
Crewe
County/Country
Cheshire, England
Architect
Work
New build
Status
Demolished
CREWE - On the 15th ult. the foundation stone of a new Wesleyan Chapel at Crewe was laid. The style was Italian, and the material used will be red brick, with stone dressings. The external dimensions of the building are, — length, 87 feet 1.5 in width, 50 feet; and the height from the ground-floor to the ceiling is 34 feet 6 in, and the accommodation will be for 1,000 persons. The front of the chapel is to Mill-street, from which, by a flight of wide stone steps, the chapel is approached through a bold doorway. A gallery will extend round four sides of the building. Mr. George B. Ford, of Burslem, is the architect, and Mr. A. P. Cotterill, of Crewe, the builder. The contract is £4,231.10s. [Builder 3 June 1876 page 546]
