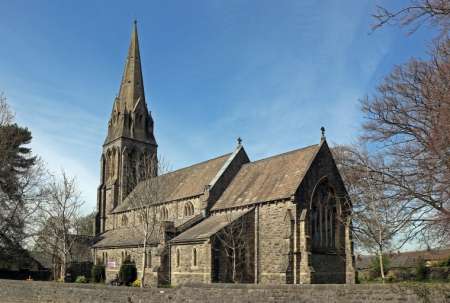Church of St Paul, Low Moor, Clitheroe
LAYING THE CORNER STONE OF ST PAUL’S CHURCH, LOW MOOR – The hamlet of Low Moor, distant about a mile from Clitheroe, and containing a population of about 1,000, was the scene of considerable stir on Monday last, when the corner stone of the new church, dedicated to St Paul, was laid by Miss Garnett of Row Field, in the presence of the Mayor and Corporation of Clitheroe and a numerous assembly. …….
The church consists of a nave and north and south aisles, measuring 64 feet by 50 feet, and a chancel 29 feet by 21 feet, with chancel aisles for organ, singing and vestry. At the west end is a tower spire, 140 feet high, and to be built capable of holding a peal of eight bells. The church is entered by a porch on the south side and an entrance through the tower. The building is designed in the Gothic style of the early part of the thirteenth century. It is to be built of limestone with dressings of freestone. The aisles are divided from the nave by an arcade of four arches, with circular columns and moulded capitals and bases. These together with all the interior stonework, will be executed in stone from the neighbourhood. The roof is to be of deal, stained and varnished. There are open seats throughout, and accommodation is provided for 600 people, all in the body of the church. The seats throughout will be free and unappropriated.
"The corner-stone of this church, to be dedicated to St Paul, was laid by Miss Henrietta Garnett, of Roe Field, on Whit Monday, the 10th day of June 1867, and in the thirtieth year of the reign of Queen Victoria. The Rt Reverend James Prince Lee DD, Lord Bishop of Manchester; the Venerable Robert Morley Master MA, Archdeacon of Manchester; the Reverend Robert Nowell Whittaker MA Vicar of Whalley, the Reverend Joseph Heywood Anderson MA, vicar of St Mary’s Church, Clitheroe; the Reverend John Barton Waddington, curate in charge, and the intended first incumbent of this church; Robert Dewhurst Esq JP, Mayor of Clitheroe. Messrs Steven and Robinson, architects, Derby." [Preston Herald 15 June 1864 page 4]
LOW MOOR - The comer stone of a new church (St. Paul's) for this hamlet was laid on Monday. The building is designed in the thirteenth century Gothic. It is to be built of limestone, with dressings of freestone. The aisles are divided from the nave by an arcade of four arches, with circular columns and moulded capitals and bases. These, together with all the interior stone work, will be executed in stone from the neighbourhood. The roof is to be of deal stained and varnished. There are open seats throughout, and accommodation is provided for 600 people, all in the body of the church. The seats throughout will be tree and unappropriated. The cost of the church will be about £3,500. Messrs. Stevens and Robinson, of Derby, are the architects. [Building News 14 June 1867 page 415]
ST PAUL’S CHURCH, LOW MOOR – The spire in connection with the above church was completed on Wednesday, when the top stone was affixed by Mr Robinson, of Derby, the architect. [Preston Herald 14 August 1869 page 7]
Contractors for the work: Masons’ work Mr William Hargreaves, Railway View; joiners’ work Mr Ambrose Veerers, Chatburn; slating and flagging, Mr Joseph Norcio!! Shaw Bridge Street; plumbing, painting, etc., Mr John Wilson, York Street.
Reference Preston Herald 15 June 1867 page 4 – foundation stone
Reference Preston Herald 1869 - consecration
Reference Preston Herald 14 August 1869 page 7 – spire
Reference Building News 14 June 1867 page 415
Reference Hartwell, Pevsner; Lancashire North page 247
Archive Lancashire Archives Ref PR3187/4/1. Plan 1:96
