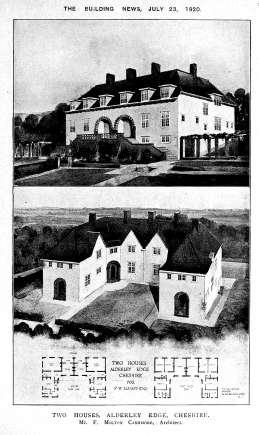38-44 Congleton Road, Alderley Edge, Cheshire
Plots on Congleton Road were leased in 1910 but work on two pairs of semi-detached houses did not commence until after the war. F W Massey of Isaac Massey and Sons was named as client, on the drawing of 1920. Possibly a speculative venture by Masseys to provide employment for their workforce. Sales were slow and initially the houses were rented In 1928 Miss Joan Banham soon to become the wife of Sir Hubert Worthington, purchased Strathyre, (later Pantiles). It was to remain her home for over 50 years. The first pair of semis were of rendered brick with pantile roof, flat lead roofs to dormers, and wood and lead gutters. The second pair were of red brick with plain tile roofs, pitched roofs to dormers, cast iron gutters and simplified window glazing.
TWO HOUSES, ALDERLEY EDGE. CHESHIRE - These houses. now nearing completion, have been planned to give the living rooms advantage of an exceptional view extending to the Welsh hills and also to avoid observance of the garden from the kitchen quarters. A rapid fall in the site enables useful accommodation to be obtained under the living rooms with a terrace the whole length of the garden front. The ground floors are solid throughout, the materials being brickwork covered with rough plaster, roofing of pantiles, and genuine old bricks for the terrace walling and buttresses, arches, and chimney stacks. The casements are of wood. The pan-tiling has been carried out by Mr. R. J. Ames, the contractors being Messrs. Isaac Massey and Sons, Limited, of Alderley Edge, and the architect Mr. F. Milton Cashmore, A.R.I.B.A., of 26 Old Burlington Street, W1. [Building News 23 July 1920 page 55 and illustration].
A PAIR OF HOUSES, CONGLETON ROAD, ALDERLEY EDGE, CHESHIRE - The illustration shows perspective view of a pair of houses now completed from the designs of Mr. F. Milton Cashmore, ARIBA, 15, Waterloo Place, SW 1. They have been built on a site adjoining the pair of houses illustrated in our issue of July 23, 1920, and are of similar type-plan, with some desired modifications, variation being introduced into the elevations. contractors were Messrs. Isaac Massey and Sons, Ltd., of Alderley Edge. The drawing was at the Royal Academy this year. [Building News 4 November 1921 page 287]
Reference Building News 23 July 1920 page 55 and illustration
Reference Building News 4 November 1921 page 287]
Reference Mathew Hyde: The Villas of Alderley Edge, 1999 page 150
