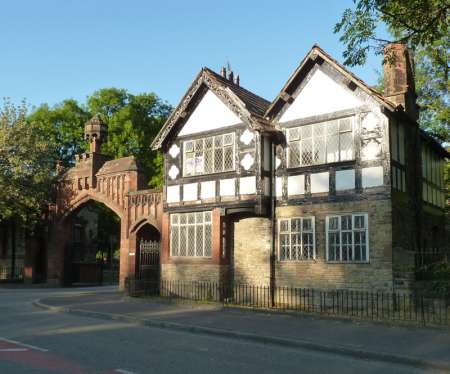Agecroft Cemetery
Sanction to use this land for cemetery purposes having been received by the Salford Corporation, the drawings sent in in competition were adjudicated upon. Design No. 19 submitted by Messrs, W R Sharp and Fred Foster, 28 Deansgate, Manchester, was awarded the first premium of £50. Design No.1 submitted by Mr Henry Lord FRIBA of John Dalton-street, Manchester, was awarded the second premium of £30; and design No.16 submitted by Mr A H Mills, Temple Chambers, Brazennose-street was awarded the third premium of £20. The twenty-nine sets of drawings sent in will be on view at the Town Hall, Salford, from Monday the 17th inst. until Saturday the 29th inst. [The Builder. volume 76. 22 April 1899. Page 394]
The Builder reviewed all designs submitted, commenting on Sharp and Foster’s design as follows. - The first premium has been awarded to Messrs. W R Sharp and F Foster, who, by a strange coincidence, hail from the same city as the other two successful competitors - to wit, Manchester. Messrs Sharp and Foster’s design is a costly one, cleverly shown in a series of sepia drawings brightened by warmer washes on the roofs. Nearly one half of the Church of England chapel, exclusive of the mortuary, is carried up as a tower which has a seven-light traceried window on each of the four faces above the roof. As the body of the chapel has two heights of window, the result is not very satisfactory, the building being too short for its height. The Roman Catholic chapel is simpler and will be more pleasing in effect; it has an octagonal apse, but no tower. The Nonconformist chapel is simpler still. Such a marked distinction between the three chapels is scarcely what one expects in a public cemetery, although of course, some distinction is desirable. The entrance gateways are well designed with a niche over the main archway, and the adjacent buildings are good in themselves but have too much the appearance of farm buildings to be quite appropriate. The urinals adjoining the chapels are better placed in this design than in any other. The difficulty has been felt by most of the competitors, and some hae assumed that they were to be adjuncts to the vestries. Messrs. Sharp and Foster place them underground, with the entrance at the foot of the steps leading to the heating apparatus cellars. This is a good design and worthy of a premium.
Of design No 10 they were less complimentary - This exhibits a very poor type of Gothic, with the baldest of bald plate tracery, and a Classic gateway-pile, the heaviness of which Vanburgh himself may have envied.
The Builder. Volume 76. 22 April 1899. Page 394
