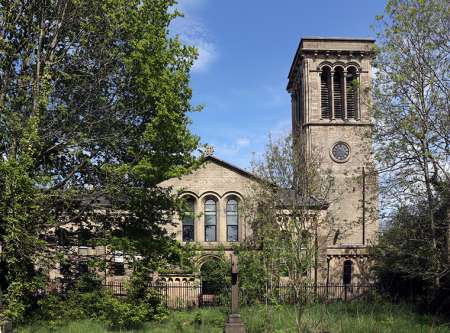All Saints Church Walshaw Road Elton Bury
All Saints' church, erected in 1843, is a large building of stone, in the Norman style, consisting of chancel, nave, transept, and a tower above the chancel containing one bell: the east window is a memorial to the wife of a former incumbent; others have been, placed to Mr. and Mrs. Oram, late of Bury; Mrs. Geldard. daughter of John Openshaw Esq. of Irwell house, Bury: and one by the Hutchinson family, of Radclifte, as a family memorial: the interior has been completely restored since 1858; in 1884 an organ chamber was built, and in 1885 a new organ was placed in it: in 1895 the church was entirely renovated throughout, and. again in 1904 and 1912: there are sittings for 720 persons, of which 250 are free. [Kelly]
Wide aisles nave with shallow-pitched roof west porch transepts tower over chancel Norman style.Closed 1997. Converted to apartments. School long and low to north converted to day nursery.* On the closure of the graveyard of the Bury parish church (St. Mary) in 1855, the graveyard of All Saints became the main burial grounds for the Bury area until the opening of the Bury public cemetery in 1866.
LISTING TEXT Anglican church. 1843, with minor C20 alterations. By John Harper of York, architect. Regularly-coursed, squared sandstone blocks with ashlar dressings, and Welsh-slated roofs. Transeptal plan in the Romanesqe style, with an east tower above the nave, choir vestry, organ chamber, north and south transepts, broad nave and porch at west end. 3-stage tower with shallow clasping buttresses to first stage and tall semi-circular headed 2-light window serving chancel on west face. 3rd stage with tall triple arched belfry openings below cornice and shallow ashlar parapet. Single-storey choir vestry to north, then tall gabled organ chamber with multi-foil window to gable apex, above a pair of tall lancets. Further west, gable to north transept with deeply recessed blind semi-circular arched opening, flanked by blind 5-bay arcades. Above, tall 3-light window with deeply-chamfered reveals, set upon moulded string course. 3 1/2 bay nave, the bays delineated by shallow buttresses. Stylised corbel table below eaves. Broad west gable with central gabled porch having semi circular arched double doorway to centre. South transept repeats detail of that to north. Further east, flat roofed clergy vestry with semi-circular headed doorway to east. Interior; few original furnishings survive, but west gallery retains enclosed pews behind arcaded front panel. Staircases to gallery with simple turned balusters. Shafts to crossing with simple cushion capitals. C20 screen to north transept, and C20 panelling to chancel. Memorial windows to John Henry Thompson, d. 1941, depicting St Martin and St George on nave north wall. The church is an example of the Italian Romanesque style popular throughout the country in the 1840's.
Reference Hartwell Pevsner
* See also W W Whitaker for school and parsonage house
