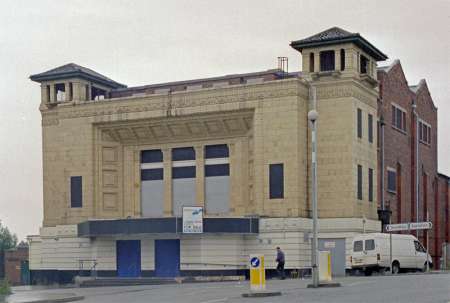Ambassador Cinema Langworthy Road Salford
The Ambassador Super Cinema opened on Christmas Eve 1928. It was described in the opening brochure as 'Greek in character, disposing to the Modernist influence' and it is this mixture of traditional - if Italianate rather than Greek - with rather Swedish classical touches, that makes for such a striking frontage. The interior shares common decorative plasterwork motifs with the Plaza, Stockport, listed grade II.. The cinema was among the first large 'super cinemas' in the Manchester suburbs, but was better known locally for its association with Violet Carson, a.k.a. Ena Sharples of Coronation Street, who played the piano there in her youth area. Designed by John Knoght FRIBA with seating for 2000, the estimated cost was £35,000. Having been listed Grade II, the building was delisted and demolished, despite attempts by the local community to save it.
LISTING TEXT - Former cinema. 1928 to the designs of John Knight. Rendered and faience-clad front range; the auditorium in brick; slate roofs, with pantiles to towers. Concrete raft foundations. Rectangular plan of double-height auditorium with stage and balcony, entered via small foyer with staircase. Strong symmetrical facade. Projecting centrepiece flanked by Italianate style towers, open between piers and with small balconies on either side. Rusticated base. Centrepiece has three double-height metal windows with margin-lights inset in large coffered surround, with single-storey windows of similar pattern to either side. Similar smaller-scale coffer mouldings to frieze over rustication. Entrance doors renewed. Fluted art deco moulding the full width of the facade at cornice level. The side elevations have two high gables with blocked windows, projecting dressing room wing to rear. The interior is well preserved. Foyer has marble staircase with metal balustrade on fluted posts and timber handrail, and windows with decorative coloured glass. Auditorium with narrow balcony to rear, has coffered ceiling and a fluted frieze matching that on the exterior. Segmental-arched proscenium flanked by decorated grilles, the pattern of Venetian windows, between Ionic pilasters. The side walls are decorated with stepped panels under shell moulded plaster hoods - both of these are mouldings inspired by the 1925 Exposition des Arts Decoratifs. Decorative shields with winged helmets and drapes at beam ends to the ceiling coffers.
