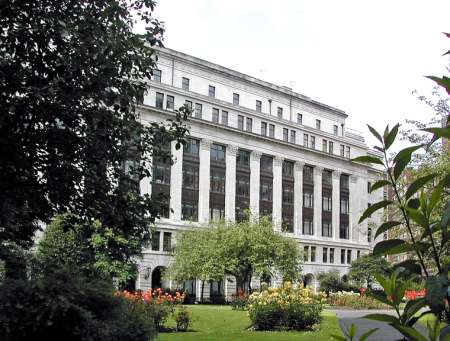Arkwright House, Parsonage Gardens, Manchester
Manchester - The English Sewing Cotton Co are proposing to erect new office buildings on an island site forming one side of St Mary’s Parsonage Gardens. Mr H S Fairhurst, the Manchester architect has been commissioned to submit plans to the company. [Builder 30 July 1926 Page 187 Column 3]
Built as the head office of the English Sewing Cotton Company. A massive Portland stone building along the southern side of the square. “Large handsome building in the classical style”. Harry Fairhurst’s continued use of a neo-classical style was criticised by CH Reilly, Professor of Architecture at Liverpool University. The need for large areas of glass to light the offices had reduced the breadth of stonework to such an extent that: “It becomes a question, therefore, whether any monumental treatment with columns, such as this building has, is possible for an office building without reducing classical architecture to a mere shadow of itself.” [Manchester Guardian 27 April 1927]
NEW HEADQUARTERS FOR ENGLISH SEWING COTTON COMPANY: ARKWRIGHT HOUSE PARSONAGE GARDENS -An important addition to the fine list of modern commercial buildings in Manchester is now well on the way to completion in the Arkwright House, Parsonage Gardens, which will be the headquarters of the English Sewing Cotton Company Limited, the great organisation which has Mr T F Tattersall as its chairman and Sir Arthur Haworth as its vice-chairman. As in the case of many other notable buildings in the city, the design is the work of Mr H S Fairhurst, who promises to go down in history as the chief creator of the new Manchester. The building though not a "skyscraper" like the same architect's Ship Canal House, is of the most imposing dimensions, eight storeys high, 170 feet long, and eighty feet broad, standing out from its surroundings like a giant among pygmies.
Arkwright House is on an island site having a long frontage to Parsonage Gardens and a shorter frontage to Southgate. The building is in a simple classical style, relying solely on proportion and strength of line for its effect, and incorporating a maximum of window space. There are three main entrances, one in Southgate and two in Parsonage Gardens, all of equally simple and effective arch design.The actual structure is steel frame (over a thousand tons of steel being used) with Portland Stone facing. The framework goes twenty-nine feet below the surface to concrete foundations reinforced with steel joist grillages. The building is in the form of a reversed "E", so that natural light is secured for every room throughout the nine floors. A broad passage runs the whole length of the ground floor, into which all the entrances open, and in the centre this broadens to form the main staircase and lift hall. The most modern methods of construction and equipment have been used throughout. All floors, for example, are of a special reinforced concrete construction, accommodating all service pipes and conduits: the pavement lights are in Lees' patent curbs, permanently watertight; tiling is used throughout for walls and floors; the central heating uses oil fuel with automatic temperature control; the electricity installation gives a separate supply for each tenant; all windows are of special steel frame design. Every feature of equipment is on a good scale, including no fewer than four mahogany passenger lifts with the latest safety gear, and one twenty-five cwt. staff lift. The building includes eight floors, basement and sub-basement. Two floors are being used by the owners of the structure, the English Sewing Cotton Company Limited, and the remainder will be let to commercial tenants. There is a special flat for the caretaker, constructed on the top floor, and the arrangements generally facilitate thoroughly good supervision of the building. In addition to the multitude of lifts, there are two main staircases handsomely constructed with artistic wall tiling in antique yellow, gold mosaic and black. The layout of the offices and suites is very efficient for working purposes and there is a general spaciousness which should make for a pleasant working atmosphere. Suites of offices on the ground floor, eminently suitable for bank or insurance business, and one or two suites on the first and second floors are still to be let. They have central heating, vacuum cleaners and all modern conveniences and lifts.
BUILDING CONTRACTORS - The builders of Arkwright House are Messrs Robert Carlyle and Co. Ltd. Old Trafford, who rank amongst the largest and oldest building contractors in the North, having been established in 1845. Amongst the major constructions which the firm have just completed in Manchester are Messrs Lewis's extensions and the Allied Newspapers building in Withy Grove, the largest of its kind in the world. Contracts in hand include the great Masonic Temple in Bridge-street; Northcliffe House, Hardman-street; and the "Manchester Guardian" extensions, Pall Mall. [Manchester City News. Saturday 3 November 1928 Page 8]
Reference Builder 30 July 1926 Page 187 Column 3
Reference Manchester Guardian 27 April 1927
Reference Builder 13 January 1928 Page 72-74 and 95
Reference Manchester City News 3 November 1928 Page 8 with illustration
