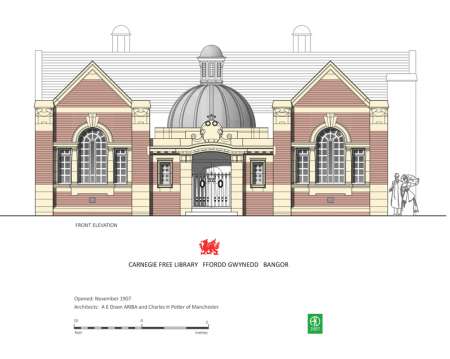Bangor Free Library
Mr P. C. Thicknesse, F.R.I.B.A., was the assessor in this recent competition. The chosen design is arranged with the principal elevation fronting to Ffordd Gwynedd. The entrance is placed in the centre of the main front, and the latter leads through the vestibule to a rather spacious octagonal entrance‑hall, lighted by a circular glass dome. To the left and right, as one enters this hall, are the ladies' and gentlemen=s cloakrooms and lavatories. Doors also lend from the entrance‑hall to the committee and librarian's room, placed at the front, and the lending‑library and newsroom. The latter is lighted at the side and end, fronting towards the canonry garden and Ffordd Gwynedd. This room and the magazine room are also top‑lighted. The latter is placed at the back of the building, as is also the reference‑room, where it is quieter. Good lighting is obtained for these rooms. The lending‑library comes next to the post‑office site, and is top‑lighted. The different rooms are entered without having to pass through one department to get to another. Ample counter space is provided for the public in the lending‑library, where the indicator system would be used for issuing books. A staircase from the lending‑library communicates with the basement, for the convenience of the staff. This basement floor is arranged at the back of the building, as the ground falls in that direction; and a staff and goods entrance are provided at this level, where also are a storeroom of ample size, a heating‑chamber, and store for coal and coke. It is proposed to build the elevation in red plastic bricks and stone dressings, the roof to have blue Welsh slates. The interior to have dadoes of glazed tiles in the principal rooms. The floors to have pitch‑pine blocks on concrete; the entrance‑vestibule and hall to have marble and mosaic floors; oak to be used for entrance doors and doors in the hall. The building to be heated by hot water, low pressure, and ventilated by means of fresh‑air inlets. Ventilating radiators for warming the air as it enters, and the vitiated air to be extracted by roof ventilators, assisted by one or two electric fans. The lighting to be by electricity. The building is estimated to cost £3,000. Messrs. Albert E. Dixon, A.R.I.B.A., and Charles H. Potter, of King‑street, Manchester, are the architects.
Detached midway along the street. Dated 1907; by A E Dixon and C B Potter of Manchester. Edwardian Baroque single storey 3‑bay Ruabon brick front with ashlar dressings; slate roofs. Central dome flanked by gable ended cross ranges, with open pediment treatment, deep kneelers, festoons and broad end pilaster stripe. Venetian windows to outer bays with small panes, colonnettes and aprons. Set back central bay formed of lower entrance with dentil cornice parapet and enriched oval shield with lettering "Llyfrgell Rydd 1907". cornice cambered over gated entrance with narrow small pane windows in architraves to either side. Segmental roof to porch with part glazed double doors. Lead roof dome behind with octagonal lantern, small pane glazed. cornice continues around 6‑bay right aide. First two bays have bulls‑eye windows with keystones rising to cornice; gable end of the main range is advanced with similar but plainer detail to that on the front (Venetian windows etc .....) 3 bays to rear have short segmental headed windows with aprons. 2‑similar gable ends at rear with round small pane attic windows and Venetian derived window below. The interior has an octagonal inner porch lit by the dome which has foliage ornamented plaster border to the base and egg and dart cornice. Segmental roof to right inside with ornamented plaster ribs. Art nouveau radiators. Copper tablet to porch commemorates the benefactors of the Library, largely paid for by Andrew Carnegie. Group value with Town Hall and Bangor Museum and Art Gallery.
