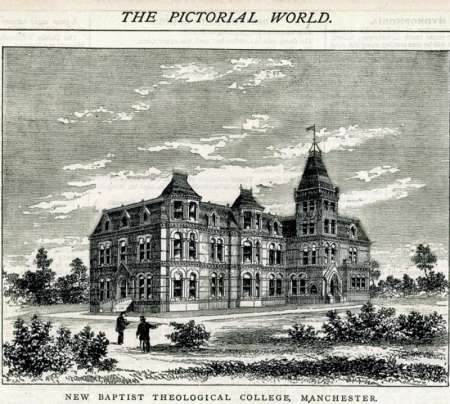Baptist College Brighton Grove Rusholme
Yesterday afternoon the foundation stone of a new College, for the reception of the Baptist students who are at present located at Clumber Hall, near Bury, was laid in Brighton Grove Rusholme, by Mr W Shaw of Longwood. The new building will be a spacious elegant and imposing structure. Its total frontage will be 115 feet and the total depth 77 feet. The principal feature in the front elevation will be a tower, 70 feet high, with a slated high-pitched roof, surmounted with an iron cresting. The bay windows will be carried above the roofs, breaking the line and forming minor towers. The building will have a mansard roof, flat on the top. The principal entrance will be under the tower leading into a spacious hall. Provision is made for the accommodation of about 25 students, each having a separate room; also a residence for the president. The ground floor contains a dining hall, lecture hall, - by removing a sliding division the dining and lecture halls may be converted into one room, - classrooms, study, president’s room and servants’ department. The first and second floors contain the students’ rooms, bathrooms, lavatories, and president’s bedrooms. Mr Henry Pinchbeck, of Norfolk Street, Manchester, is the architect; and under his supervision the works will be carried out. Mr James Herd of Clarence Street, Cheetham, is the contractor for the whole of the works. [Manchester Guardian 10 October 1872 page 6]
We give a view of the new Baptist Theological Institution, which has been erected in Brighton Grove, Rusholme, Manchester, and which was formally opened last week. It is a very handsome structure. After the opening ceremony a luncheon was served in one of the class-rooms of the building, when the principal, the Rev. H. E. Dowson, presided. In the course of the speech which he made on the occasion he showed with some eloquence the necessity for such an institution. It had been felt, said he, that the operations of the Baptist Evangelical Society, whose object was to educate young men for the Christian ministry, should be more extensive and demonstrative, as the churches required pastors of their own faith and order. The college was first established at Chester, but was removed to Chamber Hall, Bury, in 1868. When the latter place fell into decay, the idea arose of erecting a building which would be on a more extended scale. The site which had been chosen had the advantage of being near one of the most important cities in England, and at a convenient distance from Owens College. Of the 39 students who had been received at the college up to the present time, two had died, 25 were in the ministry, and ten remained at their studies. All who had gone out had remained firm to the doctrines which the body held, nor had any dishonoured Christ by any act of immorality. The necessity for such an institution as theirs became every day more apparent. Loose doctrine, necessarily connected with laxity in Church government and polity, was spreading on every hand, and young ministers must therefore go forth with the settled principles and unmistakable sounds of Divine truth, based upon the Bible. There must be no double-mindedness or pandering to worldly tastes and human inventions, and no craving after popularity. The truth of God was worth defending, though it should be in the midst of opposition and contempt. Subsequently it was shown that the cost of the building and incidental expenses in all, £9,695 — had been nearly raised. The Rev. Dr. R. A. Fyfe, principal of the Baptist Institute, Woodstock, Canada, and other gentlemen also gave addresses, one and all dwelling on the good the Baptist body have done." [The Pictorial World, September 12th 1874.]
MANCHESTER, - The foundation stone of a new Baptist Chapel was laid at Rusholme, Manchester, on Wednesday. The frontage of the building will be 115 feet, and the total depth 77 feet. The principal feature in the front elevation will be a tower 70 feet high, with a slated high‑pitched roof, surmounted with an iron cresting. Provision is made for the accommodation of about 25 students. The ground floor contains a dining‑hall, lecture‑hall, class‑rooms, study, president's room, and servants' department. Mr Henry Pinchbeck, of Norfolk Street, Manchester, is the architect; and Mr James Herd, of Clarence Street, Cheetham, is the contractor. [Building News 11 October 1872 page 294]
Reference Manchester Guardian 10 October 1872 page 6
Reference The Pictorial World September 12th 1874 with illustration
Reference Building News 11 October 1872 page 294
Reference Manchester Guardian 25 March 1874 page 6 (full text missing)
Reference Manchester Guardian 3 September 1874 page 5 – opening proceedings
