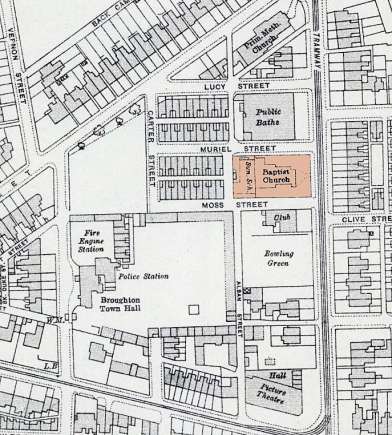Baptist School-Chapel, Great Clowes Street and Moss Street, Broughton, Salford
The memorial stone of a school-chapel in course of erection in Great Clowes Street, Broughton, was laid yesterday afternoon by the Rev Dr M’Laren. The building, the principal entrance of which will be from Moss Street, will be in the Gothic style of architecture of the early English period, and it is estimated that the entire cost of the chapel-school and the boundary wall will be about £1,800. Mr George Baines, Accrington is the architect and Mr George Parkinson, Ancoats, the contractor. [Manchester Guardian 27 March 1883 page 6]
BROUGHTON - The memorial-stone of a school-chapel in course of erection in Great Clowes Street, Broughton, has been laid. The building will be Early English in style, and it is estimated that the entire cost will be about £1,800. Mr. George Baines, Accrington, is the architect; and Mr. George Parkinson, Ancoats, the contractor. [The Architect 7 April 1883 page 240]
BROUGHTON - A new Baptist school chapel has been opened at Broughton, Manchester. The building consists of entrance lobbies 6 feet wide, leading to the schoolroom, 33 feet by 50 feet long and 28 feet high, with an open-timbered roof. The room will seat, on open pitch-pine benches, 280 persons, and there is a classroom on either side of lobbies, having glazed sliding screen opening into the main room. A platform is placed at the opposite end, with a covered baptistery in front of it. On one side, behind platform, is a vestry lift, by 12ft. 9in., and on the other a church parlour 21ft. 6in., by 12ft. 9in., with open fire, kitchen and heating- chamber under same in cellar. At opposite end to platform there is a gallery for 84. The total accommodation is for 404 adults. There is also an infants' room for 60 children. The building is in the Early English style, of red stocks and stone dressings, and has been carried out from the designs of Mr. George Baines, Accrington, whose plans were selected in a limited competition. There is also a boundary wall and gates and iron railings all round the site. The total cost will be about £2,000. Mr. Robert Cronshaw, Accrington, has acted as clerk of works [Building News 23 November 1883 page 823]
BROUGHTON, MANCHESTER - The new Baptist chapel consists of entrance lobbies, 6 feet wide, leading to the school-room, 33 feet by 50 feet long and 28 feet high, with an open-timbered roof. The room will seat on open pitch-pine benches 280 persons, and there is a class-room on either side of lobbies having glazed sliding screen opening into the main room. A platform is placed at the opposite end, with a covered baptistery in front of it. On one side behind platform is a vestry, I I feet by 12 feet 9 inches, and on the other a church parlour, 21 feet 6 inches by 12 feet 9 inches, with open fires. Kitchen and heating chamber under same in cellar. At opposite end to platform there is a gallery for 84. The total accommodation is for 404 adults. There is also an infants' room for 60 children. The building is in the Early English style, the walls are of red stocks and stone dressings, and has been carried out from the designs of Mr. George Baines, Accrington. The total cost will be about £2,000. [The Architect 30 November 1883 page 330]
