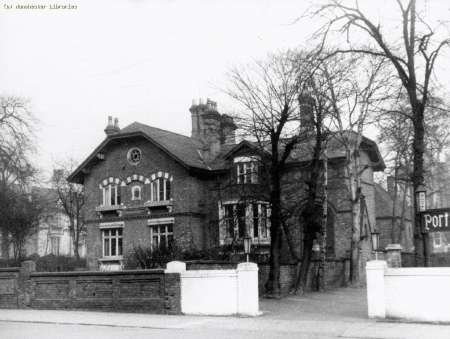Barcombe Cottage Oak Estate / Wilmslow Road Fallowfield
Barcomb Cottage was designed in 1861 by the architect, Mr Alfred Waterhouse, R.A., for his own residence. The house displays the taste of its designer, as well externally as internally. The pine doors and general excellency of material show the man to have been as thorough then as now, and the exquisitely stained windows show him to have been also as artistic. The beams of the drawing-room are supported at one end by well carved portraits in stone of Mr and Mrs Waterhouse, and at the other by good floral medallions. The house was originally called "The Chalet," and was an intended imitation of a Swiss cottage. Mr Waterhouse changed the name to Barcomb, in remembrance of a Sussex village with which he had pleasant associations. The architect of this picturesque little home is, as is well known, also the designer of the Manchester Assize Courts, the Town Hall, and the Owens College, of the National Liberal Club in London, the Natural History Museum at South Kensington, and of buildings in almost every part of the country. Mr Waterhouse left Barcomb Cottage in 1865. The house first passed into the hands of Mr Max Kyllman; afterwards of Captain White. In April, 1874, it was purchased by Mr E J Brockbank, to whom it still belongs, and who has kindly furnished me with these facts. Mr Brockbank has added stables, and a large bay window to the drawing-room; in other respects the house is unaltered, except that the whole is now covered with richly clustering ivy, and forms a pleasant object from the Didsbury Road. [Sketches of Fallowfield pp 108-110]
TO BE SOLD by Private Treaty, BURCOMB (sic) COTTAGE, Fallowfield, erected by and lately the residence of A Waterhouse Esq. The land is freehold and free from chief rent; the house is well built and admirably arranged, with every convenience, and contains dining, drawing room and study on the ground floor seven bedrooms, dressing and bath rooms, together with the furniture designed by Mr Waterhouse and carried out by the most eminent makers. Apply Hewitt and Paul, 18 Dickinson Street. [Manchester Guardian 21 July 1868 page 2]
Corbel heads carved by Thomas Woolner belatedly removed from the house prior to demolition by the University of Manchester (National Portrait Gallery)
Suffered bomb damage during WW2. Despite protests the house was demolished by the University of Manchester for the building of Owens Park Hall of Residence
Carving Thomas Woolner, Corbel heads
Reference Stewart Stones of Manchester
Reference Manchester Guardian 21 July 1868 page 2
Reference Manchester Guardian 14 March 1874 page 12 – sales by auction
Reference Sketches of Fallowfield and the Surrounding Manors, Past and Present. Mrs W. C. Williamson. 1888 John Heywood Manchester pages 10
