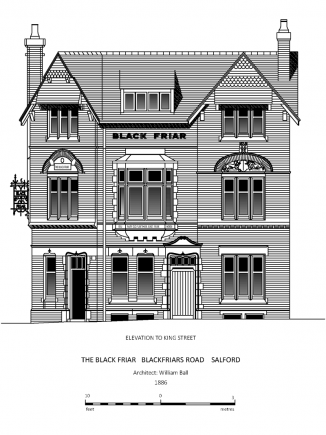"Black Friar" Public House Salford
“The Black Friar,” Salford, the only one of the three public houses to be listed, was a rebuilding of the “Old School Inn” on King Street following the creation of Blackfriars Road in the 1880's. On left side is a tall chimney corbelled from first floor and breaking the eaves, has a stone plaque at its base inscribed "Rebuilt AD 1886. An oriel window at first floor similar to that at the Smut Inn has a band on the corbel with the words: "YOU MAY GO FURTHER AND FARE WORSE." Additional carved stone panels depict a friar displaying a banner with the words "THE BLACK FRIAR" and a shield with corn sheaves and bees, lettered below reading "MY OLD SCHOOL". – presumably a reference to the previous public house.
LISTING TEXT Public house. Dated 1886 on left side; by William Ball of Manchester. Red brick with red sandstone dressings and some tile hanging, slate (plain tile) roof. Vernacular Revival style. Modified L plan. EXTERIOR: 2 and a half storeys over cellars, 3 bays, the first and third gabled; chamfered plinth, 3 string courses, steeply pitched gables with oversailing verges, the upper parts tile hung with small pentices over the attic windows, Ground floor has a broad lintel band to the first and second bays, each of which has an entrance with moulded surround, flattened ogee head, that in the second bay with a swan necked pediment over. The first bay has one window to the left, the second bay has 2, and the third bay has a tripartite window, all sashed. At first floor the second bay has a canted oriel of stone with mullions and transom, and a band on the corbel with the words: "YOU MAY GO FURTHER AND FARE WORSE"; the first and third bays have tripartite windows, each with an extrados of red brick and carved stone tympanum, that to the left depicting a friar displaying a banner with the words "THE BLACK FRIAR" and that to the right including a shield with corn sheaves and bees, lettered below "BLACKFRIARS" "(MY) OLD SCHOOL". The gables of the outer bays have 3 light mullioned windows; the centre has a flat roofed 4 light dormer. Left return wall has a tall chimney corbelled from first floor and breaking the eaves, with a stone plaque at its base inscribed "Rebuilt AD 1886". INTERIOR: some original fittings and plan elements. Entrance lobby with door to left to vault, ahead door with cut and etched glass. Hall has altered curved bar and a Jacobean style stair. Parlour has 2 altered lobby screens, fixed upholstered seating, bell pushes and fireplace, vault has simple fixed upholstered seating and a modern opening to remodelled area to rear.
YOU MAY GO FURTHER AND FAIR WORSE
Come, Sir John, you may go further, and fare worse.
[1738 Swift Polite Conversation ii. 58]
She's just as rich as most of the girls who came out of India. I might go farther and fare worse.
[1848 Thackeray Vanity Fair iv.]
