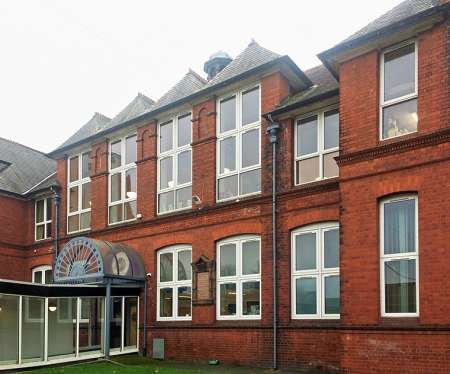Board School, Marlborough Road, Hightown, Salford
SCHOOLS. HIGHTOWN, SALFORD - The Salford School Board having recently invited competitive designs from five firms of architects practising in Manchester and Salford for the erection of new schools, Marlborough Road, Hightown, have chosen for execution the scheme submitted by Messrs. Woodhouse & Willoughby, of Manchester. Provision is made for 870 scholars, 450 infants on the ground floor, and 420 girls on the first floor. A gymnasium and cookery class-room are also provided. The school is on the central hall principle. The front elevation is intended to be faced with Ruabon stocks and terra-cotta. A mechanical system of heating and ventilating is contemplated, operating from the basement by means of fans. The estimated cost is about £9,000. [Builder 4 August 1894 page 84]
The Marlborough Road School being built order to meet the requirements of the new population in the district. The present school was opened in 1880, and provided accommodation for 587 children. It was found soon after that additional accommodation was required, and a new boys' school was built and opened 1883, for 196 additional children. It was thought that this extension would sufficient to meet the requirements of the locality for years. For some time, however, the school has been over-full and, in view of the amount of building which has been going on, the board have felt it necessary to provide further accommodation. The new school will accommodate 926 children—450 girls and 476 infants, the school is the first which the board have built upon the central hail system. Each the two departments will have central hall, 60 feet by 30 feet, on three sides of which the classrooms will be ranged. The site contains about 5.300 square yards, and has been purchased at £1,820. The building is being erected by Messrs. R. Neill and Sons, from the designs of the architects, Messrs. Woodhouse and Willoughby. The accepted tender amounts to £7,777; the heating and ventilation will cost £450 and the furniture is estimated to cost £625, a total of £8,852. On the completion of the new school, it is proposed convert the present building into a boys' department, and plans, with this object, have been, approved by the Department. Accommodation will thus be provided for 569 children. [Manchester Courier 28 October 1895 page 6]
Reference Building News 3 August 1894 page 162 – winners of competition
Reference Builder 4 August 1894 page 84
Reference Manchester Guardian 13 November 1894 page 3 - contracts
Reference British Architect 16 November 1894 Page 358
Reference Manchester City News 13 April 1895 Page 6. column 6 - tender accepted
Reference Builder 2 November 1895 Page 318 - memorial stone
Reference Manchester Guardian 28 October 1895 page 8 - memorial stone
Reference Manchester Courier28 October 1895 page 6
Reference British Architect November 1895 - memorial stone
Reference Builder 2 November 1895 Page 318
