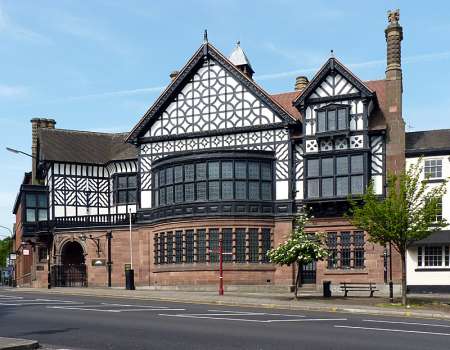Brooks’s Bank, Old Market Place Altrincham Cheshire (later Lloyds Bank)
Built for William Cunliffe Brooks, when he moved his banking business from 40 Church Street, Altrincham. Ambitious half-timbered style. The main banking hall with a 32 feet high stained glass window was flanked each side by a house, one for the manager and one for the assistant manager. Patterned tiled roofs and ornate Elizabethan style windows. Mouldings of Brooks’s crest and initials were retained when Lloyds took over the bank about 1900. Originally there was a weather vane with 'WCB’ in it and his initials are on the left hand chimney. Shortly after completion the Critic commented: At first sight the building is somewhat startling and to the uneducated mind will, no doubt, be rather enigmatical. The whole character and quality of the design is so new and uncommon in this district that to many people will appear eccentric, and a mere combination of architectural absurdities; but to the artistic and educated mind it will afford satisfaction and delight.
Mr Truefitt, the architect, has attempted in this building to give expression to some of the main principles upon which our middle-age ancestors worked in realising their domestic abodes. He has selected that phase of Gothic architecture which prevailed in England in a state of transition, so to speak, between the reigns of Henry VIII and Elizabeth; whilst possessing many of the qualities of the best Tudor period, it yet smacks somewhat of the peculiar style which was elaborated during the reign of the maiden queen and the first James. This bank occupies a fine position in the town of Altrincham, and just the sort of site upon which to try a bold experiment. The building is so constructed as to come under the category of half-timbered architecture, of which this country yet possesses many fne examples. .... On our visit to Altrincham we were kindly allowed to inspect the interior of the building and found, of course, the principal portion was devoted to the transaction of the bank’s business. The tellers room is a large apartment, two storeys in height and lighted by a polygonal window, also two storeys in height. This window forms the main feature of the design externally and suggests the purpose for which the room is intended. Underneath are the cellars and strong rooms, wonderfully neat and clean; the floors being laid with Brewster’s* concrete which has set as hard as stone or metal and the whole area is without a joint. There is a commodious residence within the building for the bank manager, nicely and picturesquely expressed externally. .... Some points of detail are particularly good and refreshing and the quality of the quarry lights with which Mr Truefitt has filled his windows is exquisite - better than anything modern we have yet seen. [The Critic. 13 July 1872 page 2]
*Incorrectly given as Brown’s concrete in the original article and corrected in the Critic of 27 July 1872, page 24
ALTRINCHAM - A new branch bank has been erected at Altrincham for Messrs Cunliffe, Brooks, and Company. The banking room is 40 feet by 30 feet, and 30 feet high. It will have, when finished, a dado of marble and ornamental tiles, marble chimney pieces, panelled oak ceiling and doors, etc. The exterior of the building is in the old Cheshire style of half-timbered houses. The whole of the external woodwork is good solid English oak, all well put together, moulded and carved. The roofs are covered with tiles, the turret and other portions of roof with lead, the lower portion of building of Runcorn (Cheshire) stone. The gas standards, counters, fittings, etc, of every description will be designed by the architect, Mr Truefitt, of 5, Bloomsbury Square, London. Mr Watson is the clerk of the works. Mr Cardwell the joiner and builder; Messrs Smith & Calderbank laid the stonework; Mr Owen, of Bowdon, is the plumber and glazier. [Building News 10 May 1872 page 384]
Notes : A drawing of the Bank etc was exhibited at the Royal Academy in 1870 (No 809)
Notes : The date of 1885 given in the Listing Notice is in error.
Reference Graves: Royal Academy Exhibitors
Reference Building News 10 May 1872 page 384
Reference The Critic Vol 2. 13 July 1872 page 2
