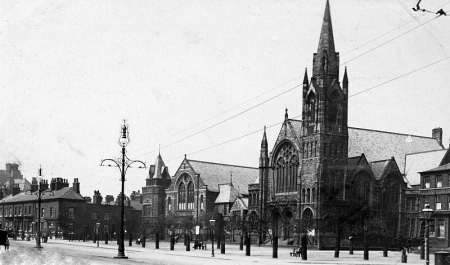Brunswick Wesleyan Chapel Pendleton
PENDLETON - A competition has been arranged for the rebuilding of Brunswick Wesleyan Chapel, Pendleton, the, cost of which must not exceed £8,500. Designs have been sent in, under mottoes, by four architects invited to compete, and they are now on view in the present chapel. The trustees have not yet selected any design. [Building News 21 March 1879 page 299]
SELECTED DESIGN FOR BRUNSWICK CHAPEL, PENDLETON - The design, submitted under the motto “Bona Fides,” has been chosen in a limited competition. The plan of chapel accommodates 1,170 persons, as follows: - Ground floor, 610; gallery, 302; fall seats, 70; scholar’s seats, 150 and choir, 40. Three class-rooms or vestries, with choir vestry over, lavatories, &c., are provided. A lecture hall at the back accommodates 162 and has direct communication with the chapel. It is provided with vestry, lavatory, &c. A wagon-shaped ceiling is shown in section for the chapel roof. Yorkshire stone dressings, with parpoints from Southowram, are proposed for the general walling. The estimated cost is £8,584. The architect is Mr. R. Knill Freeman, of Bolton. [British Architect 11 April 1879] {DF}
The foundation-stone of a new Wesleyan chapel, at Pendleton, was laid last week. The chapel is being built by Messrs. Robert Neill and Son. at a cost of £11,000, from designs by Mr. R.K. Freeman, of Bolton. It will seat 1, 170 persons, and will be of stone. [Building News 9 January 1880 page 39]
PENDLETON - The opening services of the Brunswick Wesleyan Chapel, Pendleton were to take place on Good Friday. The new building is of stone in the Gothic style, with a tower and spire, and has been designed by Mr R K Freeman, architect, Bolton. The length of the edifice is 96 feet, the interior, (omitting space occupied by the vestries and organ chamber) being 76 feet long. The width is 55 feet in the body and 75 feet between the transepts, which constitute an important feature of the interior arrangements. The roofs are of steep pitch. Seats are provided for nearly 1,200 persons, the arrangement being a radiating form from the pulpit or rostrum, the transepts having been introduced in order to increase the width and to bring the audience as much as possible around the preacher. The floor falls somewhat towards the pulpit. A lecture hall adjoins the chapel on the north side, and in it is seating accommodation for about 160 persons. The cost of the building has been between £11,000 and £12,000 and the work has been carried out by Messrs. R Neill & Sons, Strangeways (Manchester). [Builder 16 April 1881 page 491]
Reference Building News 21 March 1879 page 299
Reference Manchester Guardian Mon 14 July to Sat 19 July 1879 Page 4 (Contracts)
Reference British Architect 11 April 1879
Reference Builder 16 April 1881: page 491.
Reference Salford Weekly Courier 3 January 1880 Page 2
Reference Building News 9 January 1880 page 39
