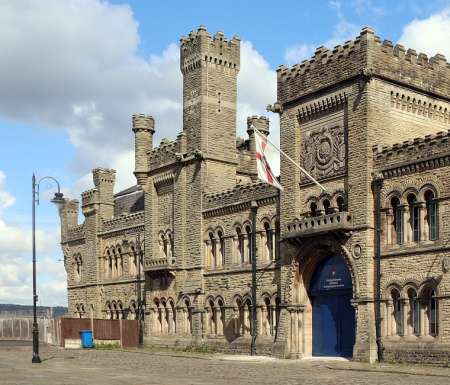Bury Armoury and Drill Hall.
Built for the Eighth Regiment of the Lancashire Rifle Volunteers, formed in the summer of 1859. The corner stone was laid by Robert Needham Phillips MP on 22 August 1868. The armoury was built on the site of the ancient castle of Bury. According to a parchment document contained within the cavity of this stone, the building incorporated materials taken from the ruins. In 1906-7 the building was doubled in size.
Externally, the building has a formidable castellated appearance, the character of the architecture being Norman, liberally treated. The centre portion has a bold tower, with battered basement, turreted angles, and crenellated parapets. Under this tower is a Norman doorway, eight feet wide and very lofty, and is treated with appropriate ornaments. At the right hand side of this doorway is another, which leads to the staircase, reading‑room, balcony, etc., and above is a small turret, carried up to a greater altitude than the tower itself, and which contains a three‑dialled clock. On the left wings are two circular towers, projecting with the main tower, and provided with loopholes. On the right wing is another angle tuner. The whole front is of Cumberland walling, and the length of the hall is 108ft. 6in. by 69ft. 6in., 20ft. high to the wall plate, and the walls are 18 inches thick. At the end of the shed, looking over the railway, there is a splendid view of the country, with Holcombe Hill in the distance, and at this end there is also a door admitting to an airing ground. The roof spans the whole width of the building, and is formed on the lattice‑girder principle. There are 61 girders, the stoutest timber not being more than 13in. to 3in. These are firmly strapped to wall plates, which are secured by bolts running six feet down the walls. The hall is estimated to hold from 5,000 to 6,000 persons, and apart from the purpose for which it was specially erected, it is admirably suited for large public gatherings. [B T Barton History of Bury 1874 Page 27-8]
BURY - The laying of the corner-stone of the castle and armoury of the drill-hall now in course of erection at Bury, for the 8th Lancashire Rifle Volunteers, was made the occasion of great rejoicing in that town. The estimated cost of the whole will amount to between £2,500 and £3,000, and up to the present time £1,800 have been subscribed. The building is erected on the site of the old Bury Castle, and will consist of a large drill-hall, a strong room for the safe custody of arms, a guard-room, an orderly room, a reading-room and meeting-room for the privates, a non-commissioned officers’ room, and a dwelling house for the drill instructor. The building will be of brick, with a stone front in the castellated style. The drill hall is 108 feet long by 70 feet broad and 20 feet high. This hall was opened in November last and since then has been made use of for drilling in. The headquarters have been completed as far as the first storey. Messrs. Farrer & Styan, of Manchester and Bury, are the architects; and Mr. John Hall the builder of the head-quarters. [Builder 5 September 1868 page 657]
Reference B T Barton History of Bury 1874 Page 27-8
Reference Builder 5 September 1868 page 657
In July 2022 the drill hall was closed “on safety grounds.”
Reference Manchester Evening News 4 July 2022
Reference Bury Times 21 July 2022
See also Extension 1907-1908
