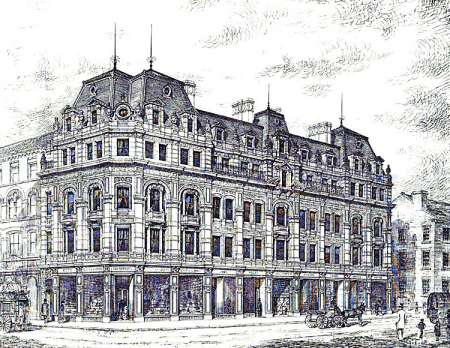Business Premises, Piccadilly, Lever Street, Manchester
BUSINESS PREMISES, PICCADILLY, MANCHESTER - This building has been erected for Mr Joseph Kidson for shops, offices, and warehouses. It covers an area of 627 superficial yards, and has the following frontages, viz.: to Piccadilly 36 feet; Lever street, 115 feet. and to Back Piccadilly 60 feet 10 inches. Office entrances, with separate staircases are provided in Piccadilly and Lever Street, and a hoist with loading facilities in Back Piccadilly. A separate basement entrance is arranged in conjunction with the Lever-street office entrance. Spacious areas have been formed to give good light and ventilation. These areas with the basement areas are laid with glazed white tiles, the walls of office entrances with glazed coloured tiles of geometrical design, and the flooring of office entrances with marble. The whole of the basement is laid by the Limmer Asphalte Co. Hyatt's lights cover the basement areas. Importance has been given to the Piccadilly office entrance, by forming it in stone, enriched with bold and effective carving. The general contract was taken by Messrs. Neill & Sons, and in the course of the work the following sub-contractors have been employed: Brickwork, Davies and Normanton; ironwork, Bellhouse & Co. ; slating, Barrow; plastering, Hood & Co.; plumbing, Jaffrey; wall tiling, Conway; floor tiling, Patteson ; modelling, Hindshaw ; and carving, Evan Williams, all of Manchester. Mr. Edward Wood was the clerk of works. [British Architect 20 June 1879 page 254]
