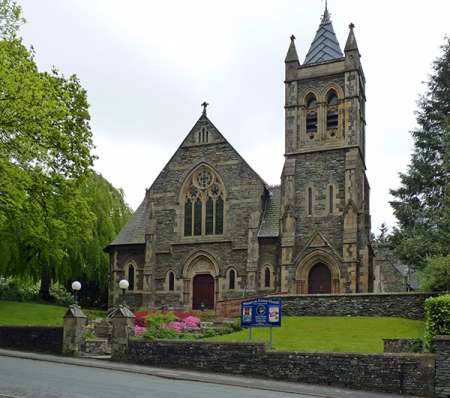Carver Memorial Church Windermere
Congregational Chapel, built 1879, by local architect Robert Walker. Local snecked rubble brought to course with ashlar quoins and dressings, with slate roof. Chapel is aligned north-west to south-east, with entrance towards the street to the north-west. Attached tower at the north-west corner with separate entrance, and single storey turret at north-east corner. Main entrance doorway in centre of north-west gable end, with shouldered arch door set within a pointed compound arch decorated with carved foliage. Small single pointed arch lights to either side and large 4 light Gothic style window with geometrical quatrefoil tracery above. Continuous drip moulding below main window and above door and ground floor windows. Tower to right with angled buttresses and compound arch entrance, two narrow windows to first stage and larger double arched window with tracery to second stage. Recessed spire behind parapet. South-west elevation has 4 windows with plate tracery divided by buttresses. Rear gable end has stone chimney stack and is at a lower height than the main part of the church, forming an offset block to the south-west. North-east elevation similar to south-west but with hexagonal turret at ground floor level with pyramidal roof and single lights on each face alternating with blind truncated arches.
INTERIOR: Entrance vestibule with patterned floor and wall tiles and panelled oak doors, with gallery above. Main body of the church is open across entire width of the building, with a double vaulted hammer-beam style ceiling with exposed beams. The chancel area is defined only by the presence of the altar table and pulpit, and the organ is situated at the south-east end behind the pulpit. The nave is filled with wide oak box pews having carved ends, with no central aisle. Oak fittings by local firm Latham and Dobson, stained glass by Messrs. Shrigley and Hunt of Lancaster.
HISTORY: The church was completed in 1879 and opened in 1880 in memory of William Carver, a Manchester businessman who made his wealth from transporting cotton goods. He had a mansion in Windermere (The Priory). The Carver family financed the building of the chapel after his death in 1875. Architect Robert Walker was a Congregationalist, and later built 4 more churches.
WINDERMERE - A new Congregational church has just been completed from the designs of Mr. Robert Walker, of Kendal. The church is designed in the Early English style, and is built of the local stone with freestone dressings from Hexham. The floor of the aisles is laid with a special form of parquetry, recently introduced and improved by the architect. The church measures internally 61ft. by 33ft., without choir, and is ceiled at a height of 30ft. from the floor: it is heated with fresh warm air, special attention having been paid to the ventilation. The roofs are covered with local slate, and are boarded throughout and lined with thick felting to maintain an equable temperature. [Building News 21 May 1880 page 615]
THE CARVER MEMORIAL CONGREGATIONAL CHURCH, WINDERMERE - The church is planned to seat 450 persons the aisles are at the sides, and the whole of the people brought in front of the minister. The organ - chamber and choir are placed behind the pulpit. The vestry and other conveniences are arranged on the west side of the building. The principal entrance is in the centre, and forms an outer porch. Vestibules are arranged on each side of the porch, and shut off from it and the church by massive oak doors richly carved. The vestibule on the north side is finished semi-octagonally, and the roof groined in pitch-pine. There is a bold and massive tower on the west side of the church having a richly moulded and carved doorway with red sandstone shafts; it is finished at each angle with moulded and carved pinnacles, and a central spirelet covered with lead. The church is built of the native stone (slate), with freestone dressings, and the roof is covered with Westmoreland slates laid upon boarding and thick inodorous felting. The whole of the seats and other fittings are of Stettin oak, the pulpit, minister's and deacons' chairs being constructed of old oak, according to special designs prepared by the architect. The roof is of a bold design, executed in oak and pitch-pine, and is divided into panels by moulded ribs. The side walls are finished with deeply recessed arches; these arches not only give a distinct and unusual appearance to the interior, but also assist very materially in the acoustic properties. which are pronounced to be very good. The whole of the windows are filled with stained glass; the central window at the west end is particularly good and effective in treatment. These windows and the coloured decorations to the walls and roof were carried out by Messrs. Shrigley and Hunt, of Lancaster, in a very excellent manner. Immediately behind the church there is a separate group of school buildings and a caretaker's residence; these have been planned with all recent improvements, and are of a very complete character. The style of architecture is Early English, the purest types, such as Fountains and Furness Abbeys, having been selected by the architect. The whole of the work has been done by local contractors; the mason's work and walling by the late R. Atkinson; while Messrs. Latham and Dobson carried out the whole of the carpenters' and joiners' work. The church and schools, etc., were designed by Mr. Robert Walker, M.S.A, architect and surveyor, Windermere, and carried out under his immediate superintendence. [Building News 20 April 1888 page 581]
Reference Building News 21 May 1880 page 615
Reference Building News 20 April 1888 page 581 with illustration
