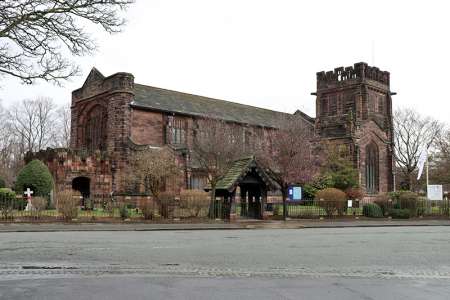Christ Church, Church Drive, Port Sunlight
The church stands almost in the centre of the village of Port Sunlight, Cheshire - the Garden Village which Messrs Lever Brothers, Ltd. have erected for their workpeople, close to the Sunlight Soap Works. The edifice is the gift of Mr. W. H. Lever, the founder and head of the large works and the village. The plan of the building is simple, a wide nave, chancel, transepts, and narrow side aisles. Designed in the Later Perpendicular style, with a certain amount of freedom in regard to details, it is built in local red sandstone from the Helsby Quarries. The roofs throughout are open timber, covered with brown Staffordshire flags. The paving of the aisles is in Sicilian marble. The flooring under the benches is in English oak.
The whole of the building was executed by Lever Brothers’ building department; the organ cases, choir stalls, communion table, reredos, pulpit and reading desk by James Hatch & Sons, Lancaster, the principal wood-carving being executed by C. J. Allen of Lancaster. In the tower is hung a peal of eight bells, the tenor of which weighs 15 cwt. This work was executed by Mears Stainbank, London. The font and stone carving throughout was executed by J. J. Millson, Manchester. The chancel windows are erected to the memory of Mr. and Mrs. Lever, the parents of the donor.
PORT SUNLIGHT CHURCH - The church at Port Sunlight, which is now in course of erection, is situated in the centre of Port Sunlight village, on the banks of a small ravine, in which formerly ran a tributary of the river Mersey, called Bromborough Pool. The church is to be built of red sandstone, from the Helsby quarries; the inside wall and piers are also of the same materials. The roofs will be covered with green Westmoreland slates. The accommodation is for about 800, with room for augmenting this number on festival occasions. The nave will be 104 ft. long by 30 ft. between the arcading, with small side aisles. In addition, there will be two large transepts, an organ chamber, choir vestry, clergy vestry. The choir and chancel will be 48 ft. by 26 ft., accommodating a choir of forty. The roofs are open-timbered; of pitch-pine, left untouched. The building is being carried out by the Building Department of the Company, under the superintendence of the architects, Messrs. William and Segar Owen, of Warrington. [Builder 13 September 1902 page 228]
CHURCH, PORT SUNLIGHT - The foundation- stone of the new church at Port Sunlight was laid by Mrs. W. H. Lever on the 30th ult. The edifice, which will be called Christ Church, is being erected upon land adjoining Church-road. The architects for the church are Messrs. Wm. and Segar Owen, Warrington, while the construction is being carried out by Messrs. Lever Brothers' building department. We gave an illustration and description of their building in our issue for September 13 last. [Builder 11 October 1902 page 326]
Reference Architectural Review Vol XXII Jan-June 1908 page 18-19 with plan and illustration
Reference British Architect 17 June 1904 Page 452
Reference British Architect 9 May 1902 Page 326 and illustration
Reference Builder 13 September 1902 page 228 and illustration
Reference Builder 11 October 1902 page 326
