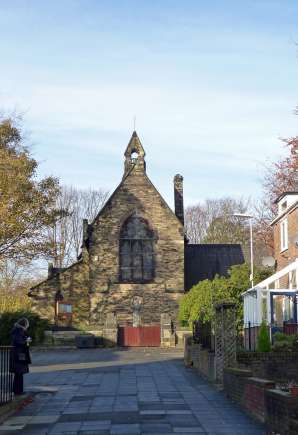Church of St Andrew, Churchdale Road, Crab Lane, Higher Blackley : Manchester
Build on land donated by the Earl of Wilton between Middleton Road and Crab Lane. The foundation stone was laid by Miss Marion E Langton, daughter of William Langton of Lichford Hall on Saturday 15 October 1864. Consecrated 13 December 1865. Stained glass to east window dated 1881 but unsigned. Four windows to south aisle by S Evans.
NEW CHURCH AT BLACKLEY - The plan of the church includes a nave and chancel, and a south aisle, which is separated from the nave by an arcade of three bays, with vestry and organ chamber on the north side of the chancel. The main entrance to the building will be through the tower, which is placed at the west end of the aisle. The erection of the upper part of this feature may perhaps be deferred for a short time, owing to the want of funds; that for the present the lower stage will be finished with a gable, and otherwise treated as a south porch. The bell will for-the same reason, be placed under a "sancte" bellcote on the east gable of the nave. The pulpit is on the north side of the nave, and will be of Caen stone, carved and moulded. The walls are of Yorkshire stone, the dressings externally being from the Hollington quarries. Bath stone will be used internally for the greater part of the carved and moulded work, varied with stone of a warmer tint. The roofs are open timbered, the whole construction being visible up to the ridge which is 45 feet from the floor line. The material is Quebec pine, wrought and stained. At the east end of the chancel is a traceried three-light window and the west end is similarly traceried window, the central part of which forms a St Andrew's Cross. Accommodation is provided for about 300 persons, nearly 200 seats out of this number being wholly free and unappropriated. The architecture is Gothic, of an early period. The contract has been taken by Messrs. Butterworth, builders, of Blackley. The architect is Mr. J. Medland Taylor, of St. Ann's Churchyard, Manchester.[Manchester Courier 17 October 1864 page 2]
CHURCH CONSECRATION AT BLACKLEY - St Andrew’s Church Crab Lane, Higher Blackley, was consecrated yesterday by the Bishop of Manchester, Crab Lane is a hamlet about a mile and a half from Blackley Parish Church and contains 1,100 inhabitants. The site of St Andrew’s given by the Earl of Wilton, is one of the finest for such a purpose that can be found near Manchester, as the church can be seen for a considerable distance in many directions. The building is of the geometrical decorated style of Gothic architecture. The porch is at the south-west corner of the church and the vestry is on the north side. In the nave is placed the font, which is carved from a fine grained white stone. The four cardinal faces are sculptured symbols, and the cover is of carved oak. The nave is divided from the south aisle by three arches, which are supported on cylindrical red stone pillars, with moulded capitals and bases of white stone. The seats in the nave are simple open benches. The broad chancel arch is borne on corbelled stone imposts. Outside it, on the north side, is the pulpit, which is of white stone enriched with carved foliage and inscriptions and a little coloured marble. Round the cornice of the pulpit is the text, “We preach Christ crucified;” dividing the words are small panels with Greek monograms signifying “Jesus Christ the Conqueror.” On the other side of the chancel arch is the reading desk, and to the north of it the lectern. The chancel rises with two steps from the nave. The north wall is pierced by a pointed arch, opening into the organ chamber. The whole of the chancel is lined to a height of seven or eight feet with arcaded panelling; that at the east end is rather higher and more elaborate than the remainder. The passages in the nave and aisle are laid with red and black Staffordshire tiles, in various devices. The floor of the chancel is laid with Godwin’s encaustic tiles. In the west gable is a rose window, the tracery of the central part of which is wrought into a St Andrew’s cross. The east chancel window is of three lights, with a traceried head; and most of the other 17 windows are traceried. The clerestory would be what is called blind, but for one window at the eastern end of the north side, and which is picturesquely set in a small gable. Three of the more conspicuous windows are filled with glass in two tints, in ornamental patterns. Coronae are provided in the nave and brackets elsewhere for the lighting. The heating apparatus is by Haden’s. The general contractors were Messrs D Butterworth and Son, of Blackley; and the building has been erected from the plans of Mr J M Taylor, architect, of Manchester. The church has cost about £2,000. Of the 300 sittings 100 are free. [Manchester Guardian 14 December 1865 page 3].
Reference Builder 5 November 1864 Page 816
Reference Manchester Guardian 18 October 1864 page 4 - foundation stone
Reference Manchester Courier 17 October 1864 page 2 – foundation stone as MG
Reference Manchester Guardian 14 December 1865 page 3 – consecration
Reference Manchester Courier, 14 December 1865 page 4 - consecration
Reference Manchester Courier, 16 December 1865 page 10 - consecration
Reference Pevsner: Lancashire: South
Reference Pevsner/Hartwell Lancashire South East page 386
