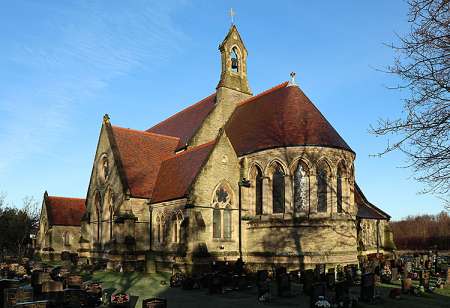Church of St Anne, Clifton
Built at the expense of Mrs Wynne Corrie*. Cost about £7,500 and was capable of seating more than 500. Consecrated 19 August 1874. From 1852 Clifton had been part of the ecclesiastical parish of Eccles. With the building of the church a distinct chapelry was created but not until the death of Cannon Pitcairn in the 1890s did St Anne’s become a separate parish.
CLIFTON, MANCHESTER - The first stone of a new church at Clifton, near Manchester, has been laid by the Hon. Mrs. R. Cotton*. The building will consist of nave and aisles, transepts, with a spacious chancel, and chancel aisles. The style is Gothic, of the fourteenth century, and the church will accommodate 500 persons. The work is being carried out at the expense of Mr. and Mrs. Cotton, who have also given the site. The architect is Mr. Edward M. Barry, R.A., and Mr. Booth, of Gosport and London, is the contractor. [Builder 31 August 1872 page 693]
ST. ANNE'S CHURCH, CLIFTON - A new church was consecrated by the Bishop of Manchester at Clifton, near Manchester, on the Bolton Road, on the 19th instant. It is situated on the estate of the Hon. R. Cotton, who has presented the site and built and endowed the church. Mr. Edward M. Barry, R.A., is the architect. The church is cruciform on plan, without tower or spire. The chancel, which has aisles, is 32 feet deep, and has a circular termination towards the east. The greatest dimensions of the church internally are 100 feet from east to west and 58 feet from north to south, and there are upwards of 500 sittings. The chancel, which is arranged for a choir, has oak fittings, and is separated from the nave by a low wall of stone and an iron screen arranged in square panels, with beaten-up floriated ornaments in each panel. The pulpit and font are of Caen stone, moulded and carved, and the former is circular on plan, and stands against the north pier of the chancel arch. The roof of the chancel is wagon-headed, with a semi-dome over the easternmost part, or sacrarium. The portion of the ceiling of the church is decorated with stars and ornaments on a deep blue ground. The windows of the sacrarium form part of an arcade running round the circular end of the chancel. The arcade has engaged columns, and the arches of it run up into the semi-domical ceiling and groin into it. A sanctus bell turret, surmounted by an iron cross, is placed externally over the chancel arch. The exterior is constructed of local walling stone, with Doulting stone dressings; and the contractor is Mr. G. W. Booth, of Gosport. Mr. Thomas Earp was the carver, and Mr. Wickham the clerk of works. The cost, including the formation and enclosure of the churchyard with a temporary iron fence, has been about £7,500. There was a large attendance of clergy and other visitors at the consecration, after which Mr. and Mrs. Cotton dispensed hospitality in a tent where their health as donors and founders of the church was proposed by the Bishop, and warmly received. [British Architect 28 August 1874 page 138]
CHURCH AT CLIFTON, NEAR MANCEHESTER - A New church was consecrated here on the 19th inst. by the Bishop of Manchester. The architect is Mr. Edward M. Barry, R.A. The plan has nave, aisles, transepts, chancel, and chancel aisles, and will accommodate about 500 persons. The principal entrance is by a south porch vaulted with stone. The exterior of the church is of stone, and the roofs are tiled. At present there is no tower or spire, and the bell is placed in a gabled sanctus turret over the chancel arch. The chancel has a semi-circular termination on plan, with single-light windows disposed in a continuous arcade, with engaged columns having carved capitals. The window arches groin into a semi-domical roof, which covers the sacrarium. The style adopted is fourteenth-century Gothic, of the Geometrical type. The chancel is raised three steps above the body of the church, and separated from it by a wrought-iron low screen, enriched with gilding, on a base of stone. The pulpit is of Caen stone, deeply moulded and carved, and stands against the north pier of the chancel arch. The chancel seats are of oak, arranged stallwise, and the chancel floor is laid with encaustic tiles, the altar being raised several steps above the nave, and placed on a footpace with a marble margin. Mr. G. W. Booth, of Gosport, is the contractor, and the stone carving has been executed by Mr. T. Earp. The roof the chancel and sacrarium is decorated with sacred emblems on a blue ground. The nave roof is open timbered, with doubled rafters and counter-ceiling. The west end of the nave has three single-light windows, with a circular rose window above. The church is warmed by an apparatus constructed by Messrs. Haden, of Trowbridge. Mr. Wickham has acted as the clerk of works. The whole cost of building the church and forming the churchyard, about 7,500l., has been defrayed by the Hon. R. and Mrs. Cotton, who have also presented the site. Clifton is about six miles from Manchester, on the Bolton-road. [Builder 29 August 1874 page 733]
Reference Manchester Faces & Places Vol 11 Page 130
Reference Builder 31 August 1872 page 693
Reference British Architect 28 August 1874 page 138
Reference Builder 29 August 1874 page 733
* Charlotte Anne née Fletcher (1846-1913); Cotton by first marriage; Corrie by her second
