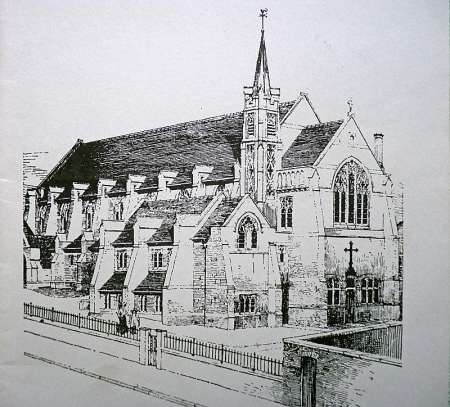Church of St Anne Sharp Street Brindle Heath Pendleton
BRINDLE HEATH SALFORD - As a memorial to her late husband, Mrs. Charles Heywood. of Chaseley, Pendleton, is building a church for the Brindleheath district of St. Thomas's parish, Pendleton. The site in Sharp street has been given by Mr. H A Heywood. The architect is Mr F. P. Oakley, ARIBA, of Haworths Buildings, Manchester. The church, which will have seating accommodation for 500, will take the place of the existing St. Anne's Church, now much too small for the requirements of the neighbourhood. [Building News 14 June 1912 Page 861]
DESCRIPTION OF THE CHURCH - The new church will take the place of the said St Anne's church which had not only become too small for its purpose but, owing to mining subsidence, was becoming seriously dilapidated, if not unsafe. The new edifice has been built at the sole cost of Mrs C J Heywood of Chaseley, Pendleton, as a memorial to her husband, Mr Charles J Heywood who for many years freely gave time labour and money to further the work of the church in the parish. The church stands on a rather steep slope on a site given by Mr H A Heywood immediately between the Polefield School and St Anne's School, with both of which the late Mr Heywood was closely associated. The fall of the ground has been utilised by placing the vestries and heating chamber and also a large parish room below the general floor level of the church. The subsoil proved very treacherous and it was found necessary to cover the whole site with a strong and super... raft of reinforced concrete. The church is built entirely of brick with Rainhill stone dressings, window tracery etc. The external facing bricks are Ravenhead rustic bricks. The internal facings are "apho" sand faced bricks all from the Ravenhead Brick and Tile Company, St Helens. The roof is covered with green Westmorland slates. The church consists of a wide nave, a somewhat narrower sacrarium at the east end, and the choir is accommodated on a raised floor at the east end of the nave. There is a morning chapel on the south side with a separate entrance, and an organ transept on the north. Arches are turned across the width of the nave at each bay to carry the roof instead of the usual framed wooded principals and these arches and their rather large buttresses form a salient feature in the design. The stained glass in the west windows and the east window of the morning chapel is by Messrs Clayton and Bill (sic) of London. It has been removed from the old church and has been very skilfully altered and adapted by them to its new location. The round west window is mostly new but contains some panels from the old window. The east window is by Mr W J Pearce of Manchester. The whole of the work has been carried out from the design and under the superintendence of the architect, Mr Frank P Oakley of Howarths Buildings, Manchester. The building and its fittings have been admirably carried out by the general contractor Mr J F Moore of Chadwick- road, Eccles. All the carving of choir stalls, reredos etc has been executed by Mr J Lenegan of Atherton street, Manchester. The heating arrangements have been carried out by Messrs. Higson and Company of Manchester, while the electric lighting has been installed by Messrs. Drake and Gorham of Manchester and London. The bell is by Messrs John Taylor and Sons of Loughborough. The concrete raft was designed by Mr Harry Burke CE in cinjunction with the architect and was constructed by Messrs Morton and Sons of Manchester under the supervision of the architect. The font has been removed from the old church and refixed in its new position. A new organ will probably be shortly placed in the organ transept. Several gifts of fittings have been made to the church amongst which are the following: the bell was subscribed for and given by the parishoners, the stained glass of the east window was given by Mr Harold Birley. The altar ... candlesticks and ....were presented by several members of the Heywood family. A brass book rest for the altar was given by the architect, while Mr Moore the general contractor gave an oak litany desk. [Salford Chronicle 25 July 1914 Page 4 - note the page is incorrectly dated June 25, 1914].
Consecrated on 23 July 1914; closed 1969 and demolished.
Reference Salford Chronicle 25 July 1914 Page 4
Reference RIBA Drawings Collection: : Church of Saint Anne, Sharp Street, Brindle Heath, design, 1912, Salford (Lancashire) drawn by Gerald Sanville [PB123/3(1 2)]
Reference Building News 14 June 1912 Page 861
Reference Builder 10 January 1913 Page 58 - plans lodged with Salford Corporation
Reference Manchester Guardian 24 July 1914 Page 16 Col 2
Reference Manchester Courier 24 July 1914 Page 10
Reference Ike Chapman: Brindleheath, a Salford Village. Neil Richardson. No date
