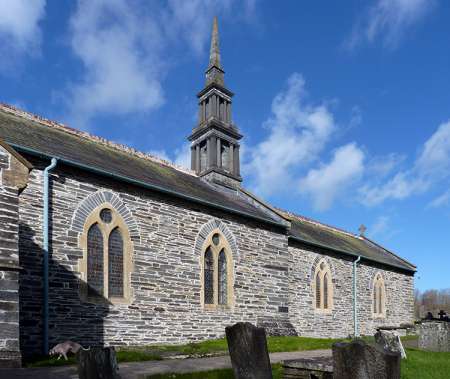Church of St. Cynllo, Llangoedmor, Cardiganshire
LLANGOEDMORE (CARDIGANSHIRE) — The parishioners are about to remodel their church, and refit the whole interior, from plans prepared by Mr. Withers, architect. The present edifice was erected about thirty years since in the fashion of those times, wood window-frames, high and irregular pews—now all going fast to decay. These are to be replaced by Bath-stone windows. Open benches and chancel stalls, a vestry, and other improvements, also form part of the proposed work. The contract for the whole has been taken by Messrs. Davies and James, builders, of Cardigan. Some cartoon memorial windows to deceased parishioners are being painted by Messrs. Lavers and Barraud, of London. [Builder 30 July 1859 page 509]
ST CYNNLLO, LLANGOEDMORE, CARDIGANSHIRE — This miserable barn-like structure, rebuilt about thirty years ago on the old foundations, by the aid of a grant from the Church Building Society, is about to be transformed to a more decent appearance by Mr. Withers. The present structure has a nave and chancel, the latter quite as long as the former, with hideous turrets between the two, and on the west gable. That such a pewed interior could ever have passed the ordeal of the Church Building Society is amazing. The process adopted by Mr. Withers is ingenious and satisfactory. He guts the whole church, replaces all the windows and doors with good Pointed insertions, adds buttresses, adds copings, crosses to the gables, repaves the interior, with new seats, etc., and a little colour at the east end. A new vestry is added on the north side of the chancel. The chancel receives stalls and subsellae: a reading-desk is ingeniously fitted in under the chancel- arch, the level of the chancel being extended westward. Under very difficult circumstances we think this restoration very cleverly managed, the absurd turrets are temporarily retained to please the parishioners. [Ecclesiologist August 1859 page 294-295]
In 1830 David Evans, a Cardigan architect, began rebuilding the church, which was completed in 1832. In 1859 Robert Jewell Withers, began his remodelling of the church, including new vestry, new windows, repairs to roof, walls and floors, and 'general remodelling of the whole edifice' ashlar plate tracery, a new south porch, fittings and stained glass East and West windows by Lavers & Barraud of London. The remodelling was completed in 1860.
