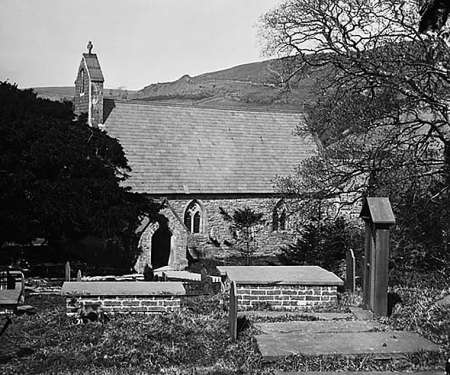Church of St Garmon, Capel Garmon, near Llanrwst
Dedicated to the Welsh Saint Garmon, - traditionally identified with Saint Germanus of Auxerre (c 378-448) who is said to have visited Britain around 429, shortly after the Roman withdrawal, - the present church in Capel Garmon is but the latest in a long line to occupy the site. The previous church was a small building, built in 1789 which by 1861 was deemed in a very poor state of repair. Edward Paley was commissioned to restore the church, although the extent of re-building is unclear. The “Church Builder” states that the church was restored and re-seated at a cost of £880, thereby providing 15 additional sittings. Brantwood suggests that much of the former structure was retained with only the south wall rebuilt, and a new porch and vestry provided. However, the description of the new building given in the North Wales Chronicle makes no reference to the re-use of any portion of the earlier structure, implying a complete re-build. Originally a chapel of ease to Llanrwst it became a parish church in its own right in 1927 and ownership was transferred to the Church in Wales in 1939. The building was deconsecrated in 1994, and made redundant the following year. It was sold in 2006.
Capel Garmon Church, near Llanrwst. TO BUILDERS AND OTHERS. PERSONS desirous of contracting for the Executing of the Mason's, Carpenter's, Plasterer’s, Slater's, Painter's, Plumber's, and Glazier works, to be done in the Restoration of the Church at Capel Garmon can see the Plans at the Parsonage, Capel Garmon, on and after Monday, 27th May. Tenders to be sent to the Rev. J. PRICHARD the Incumbent, on Thursday, June 6th. The Committee do not bind themselves to accept the lowest Tender. E. G. PALEY, ARCHITECT, lay 16, May 1861. Lancaster. [North Wales Chronicle and Advertiser 18 May 1861 page 1
CAPEL GARMON. The re-opening of the Parish Church took place on Wednesday last. [North Wales Chronicle and Advertiser 14 November 1863 page 5]
CAPEL GARMON. THE RE-OPENING OF THE PARISH CHURCH – The interesting ceremony of its re-opening, took place on Wednesday the 11th instant, when the little village of Capel Garmon was the scene of unusual activity on the occasion. … The style of the new church is plain early English, regard having been studiously observed to maintain the character of our native churches in agricultural parishes, trusting to produce effect by good proportions and excellence of material and work, rather than by profusion of decoration. It is of the stone of the country, found in close proximity to the church, the window dressings being of Cefnbrith freestones. There is a fine porch, and open bell tower at the west end; a central isle, and open seats at each side. The roof is of stained pitch pine, as are also the seats, pulpit, and desk. The font, which is made of Llanasaph stone, and other furniture are handsome without being elaborate. The contractor and builder was Mr. O. Jones, Tyddyn Cethin, Penmachno, who has devoted that care to its erection for which he is so justly celebrated: and it bids fair to stand the mountain blasts and storms for a long time to come—when the present generation, and those of its successors, shall lie within the precincts of its burial ground. … The whole cost of the building amounts to £900. Architect, E. G. Paley, Esq Lancaster. The church is made to accommodate about 180 people - all free sittings.
Opened Wednesday 11 November 1863
Reference Church Builder, 1864, page 81
Reference North Wales Chronicle and Advertiser 18 May 1861 page 1 – contracts
Reference North Wales Chronicle and Advertiser 25 May 1861 page 1 - contracts
Reference North Wales Chronicle and Advertiser 14 November 1863 page 5 - opening
Reference North Wales Chronicle and Advertiser 21 November 1863 page 3 - opening
Reference E. Hubbard, Buildings of Wales: Clwyd (1986), page 115.
Reference Brandwood, Geoff; Austin, Tim; Hughes, John; Price, James (2012), The Architecture of Sharpe, Paley and Austin. 2012: English Heritage, page 220
Image National Library of Wales catalogue number: vtls003361661
