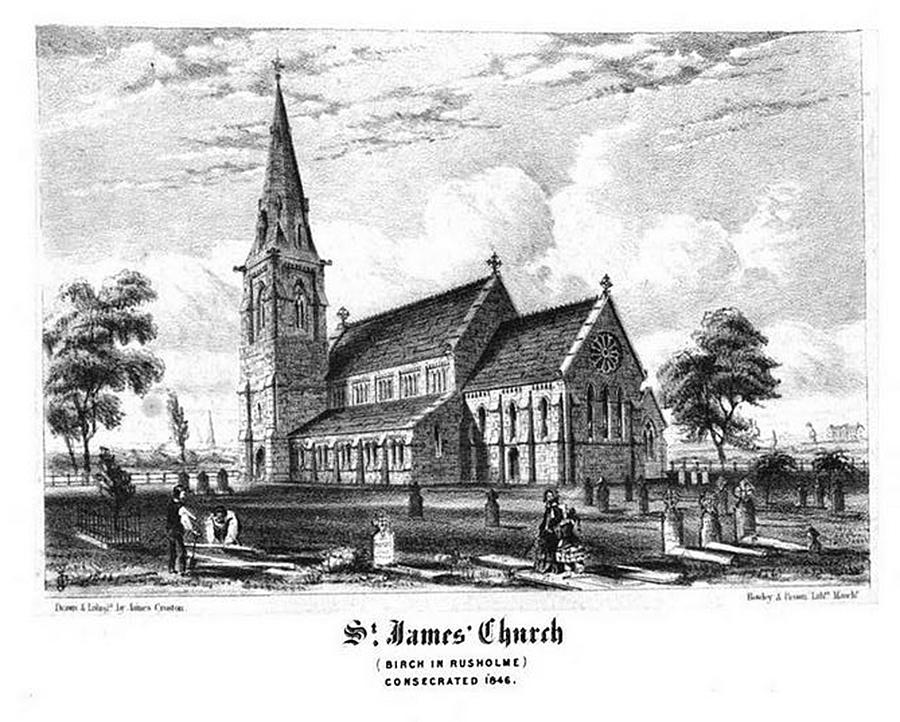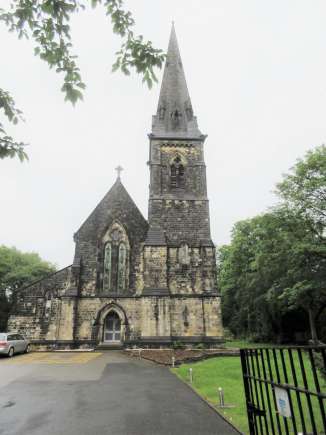Church of St James, Danes Road, Birch-in-Rusholme
Built in 1845-6 by John Macduff Derick for the Anson family of Birch Hall on the site of the 16th century Birch Chapel. A possible reason for the choice of Derick as architect was that the rector of St James, Archdeacon G H G Anson, had greatly admired Derick’s design for the Martyrs’ Memorial at Oxford. A later member of the Anson family commissioned Isaac Taylor in 1907 to build the Anson Chapel on the south side of the church. The whole building was converted to an old people’s home in the 1980s and is now a centre for social services. The much altered and unattributed vicarage of c1850 is now used by Manchester Grammar School and stands in the grounds of the former Birch Hall.
CHURCH ARCHITECTURE - It is gratifying to be able to adduce instances of improving taste in church architecture, and I am glad to have an opportunity of noticing three new churches now erecting, which will be ornaments to the neighbourhood, and which are evidences of an appreciation of the chaste and beautiful in ecclesiastical architecture. An elegant structure is being built at Birch, dedicated to St. James, towards the expense of which Mr. Anson has given £200, and land for the site of the church and a churchyard; the Rev. G. Anson, the munificent sum of £2000 ; and a grant has been made by the Manchester and Eccles Church Building Society of £500. The design is by Mr. Derick of Oxford, and is in the early English style of architecture, that which prevailed about the middle of the thirteenth century. The church will consist of nave with lofty clerestory, aisles and chancel with sedilia, and priests' entrance from the south, and vestry and organ chapel at the north. A square tower, and octagonal spire above, will rise at the western end of the south aisle. The roof will be of open timber, and the internal arrangements will be in keeping with the architectural style. At the west end will be a large double window, surmounted by a quatrefoil, on the sides will be double windows alternating with the buttresses, and at the east end will be a large triplet window, with detached shaft inside the tympanum, filed in with a rose widow of twelve divisions. The church will accommodate 700 persons, and 400 of the sittings will be free. The estimated cost, exclusive of the spire is £35000. [ Civil Engineer and Architect’s Journal September 1845 page 292-293]
The reviewer from The Ecclesiologist had to admit that he had not seen this church but had “been favoured with a description by a friend on whose taste we rely” and “a newspaper account”, for his critique.

Foundation stone 13 May 1845
Consecration 1 July 1846
Declared redundant 17 December 1980
Reference: J S Buckley, The History of Birch-in-Rusholme, 1910
Reference Civil Engineer and Architect’s Journal September 1845 page 292-293; Architecture in Manchester
Reference Royal Academy 1852 (No.1217) Interior of new church of St. James at Birch, near Manchester.
Reference Royal Hibernian Academy: 1853 (No 210) New Church of St James at Birch near Manchester.
Reference Ecclesiologist. Volume 8, 1848 page 116
Reference Rev John Booker: A History of the Ancient Chapel of Birch… Chatham Society 1859 page 156-158 with engraving
Reference Additional information and Photo: Richard Fletcher
