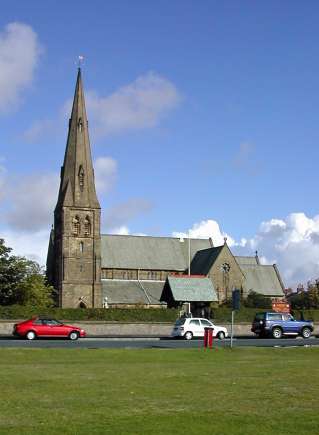Church of St John, East Beach Lytham
Shellard’s church at Lytham is already entirely on the side of the Ecclesiologists. sw tower with well-proportioned broach spire. Lancets, a pair in the w, a stepped triplet in the E wall. Low pairs in the aisles, low triplets in the clerestory. Round piers. Transepts and chancel extension 1856 7, also by Shellard.
LAYING THE FOUNDATION STONE OF A NEW CHURCH, AT LYTHAM - The rapid increase of the population of the fashionable watering-place of Lytham, and the great addition to the number of its summer visitors, in consequence of the increased facilities of travelling, having rendered, some additional church accommodation necessary for that village, proposals were issued for subscriptions to erect a new church, which were promptly obtained to the amount of about £2,000. Plans for an appropriate structure were accordingly obtained from E H Shellard, Esq., architect of Manchester; and, the usual preliminary arrangements having been completed. Thursday last was fixed upon for laying the first stone. Thomas Clifton, Esq., of Lytham Hall, the lord of the manor, having generously given the site and a munificent donation to the undertaking, was requested to lay the first stone.
The building, which is to be erected at the entrance of the village from the Preston-road and close to the beach, is to be erected in the early English style of pointed architecture and will consist of a nave with north and south aisles, chancel, with a vestry on the north side, and a tower and spire at the west end of the south aisle. The nave and aisles will be separated by a double row of massive stone pillars and arches, supporting a lofty clerestory, which is to be lighted by triplet windows. The roofs are to be open after the ancient manner, so that the whole, of the timbers will be exposed to view. The chancel, which will be a spacious one, is to be raised two steps above the level of the nave, with an additional step at the sacrarium rail. The pulpit and desks are to be placed on each side of the chancel archway; the former will be of polished stone, and approached from the chancel by means of steps placed in the thickness of the walls. There will be no gallery of any description; but provision for the organ will be made by a separate chamber at the east end of the north aisle. The church is intended to accommodate 450 persons, and one-fourth of the sittings will be free and unappropriated. The internal dimensions of the nave and aisles will be 60 feet 10 inches by 48 feet, and of the chancel, 27 feet by 16 feet. The original design of building the church in brick has been abandoned, and it is now intended to be erected of stone. It will be a neat edifice, adding much to the appearance of the pretty village on entering it. The spire, from its altitude, will be a striking object along, the coast, on both sides of the river. The cost of the building will be nearly £3,000. [Preston Chronicle 26 June 1847 page 6]
Reference Preston Chronicle 19 June 1847 page 1
Reference Preston Chronicle 26 June 1847 page 6
Reference Manchester Courier 30 June 1847 page 5
