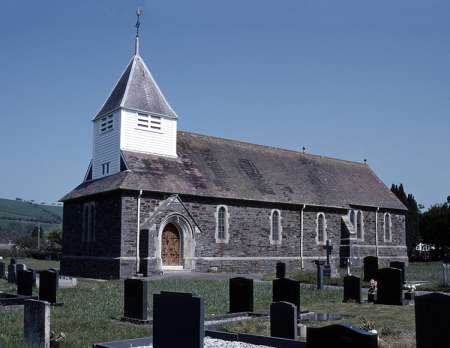Church of St John, Penrhyn-Coch, near Bow Street, Cardiganshire
Built of local stone with a red tiled roof. Plain nave and chancel in the Early English style with a square clapboard timber belfry at the west end. Interior is rich in effect with some good fittings (PH). Numerous memorial tablets to the Pryse family who lived at Plas Gogerddan, one mile to the west (now the plant breeding station for UC Wales). Glass by Hardman in the south window of the chancel. Glass by Celtic Studios in the north-east window of the nave. Marble and alabaster reredos added in 1920. Lectern made entirely from pottery features a brightly coloured eagle crushing a dragon appears to be a later addition.
CONSECRATION OF A NEW CHURCH & BURIAL GROUND AT PENRHYNCOCH. The village or hamlet of Penrhyncoch is in the parish of Llanbadarn-fawr, but is situate by several miles from the mother church. The new edifice will be used as a chapel-of-ease to the mother church at Llanbadarn, and is situate almost in the central part of the village, close to the high road, and adjoining the school- room. The exterior has not a pleasing appearance; but the interior proves it to be a commodious and comfortable building, calculated in all respects to promote the sacred purposes for which it is to be fully devoted. The building is in the old English style, and consists of chancel, nave, organ chamber, and robing-room. In the chancel the seats are arranged stall-wise, being intended for the use of the clergy and choristers. there is also the communion table, with plain reredos. The floor of the chancel is laid with encaustic tiles; whilst the floor of the nave is composed of concrete cement, and the passage of Staffordshire tiles. All the seats are open, made of pitch pine, and finished with solid ends. The pulpit is of oak, and the Lectern has been fashioned out of a piece of the old wood from the roof of the church at Llanbadarn. The stalls and prayer desk are of pitch pine; the roof is open timbered, of red pine, and boarded back. The church is light d by lamps suspended from the roof, and windows of cathedral glass. It is warmed by means of a hot air apparatus, supplied by Remington, of Leeds. There is a circular font, composed of Bath stone at the top and base, and a column of red sandstone, this being the gift of Sir Pryse and Lady Pryse's children. There is also a belfry, or spirelet. The roof is of red Bristol tiles, the building being built of local stone with Grinsell dressings. The nave is divided from the chancel by an arch. The altar cloth bears the following inscription: "Presented by Florence Lewes (Mrs. Pryse Lewes) to the church of St. John's, Penrhyncoch, April, 1881."
The architect was Mr R. J. Withers, of London, whose plans and designs have been most satisfactorily carried out by Messrs R. Williams and Son, builders, Aberystwyth. Religious services have been conducted in the church since last Easter, the Bishop having granted his license for the purpose. The consecration service took place on Tuesday, by the Right Rev Charles Alford, late bishop of Victoria, China. The cost of the church was about £1,500, towards which £100 had been given by the Church Building Society, £200 by the residents, and the remainder by the lord of the manor, of Sir Pryse Pryse of Gogerddan, who also gave the site. The church will seat about two hundred and fifty worshippers. [Aberystwyth Observer 18 June 1881 page 5]
Reference Aberystwyth Observer 11 June 1881 page 4
Reference Aberystwyth Observer 18 June 1881 page 5
