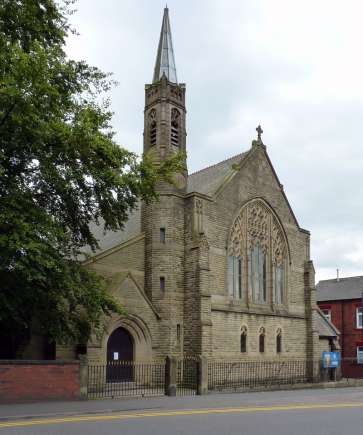Church of St John the Evangelist Hopwood Heywood
The majority of Frank Oakey’s later churches were within the boundaries of Greater Manchester. In 1881 an iron church had been erected to serve the St John’s district of Heywood. Although the decision to replace this structure was made as early as 1892, it was not until 1899 that the church eventually obtained the freehold of the site. In November 1901 The building committee, accepted plans prepared by Frank Oakley for the erection of a new church. At this early stage it was proposed to build a permanent chancel, organ chamber and vestries and use the iron church as the nave. However, there was some considerable change of heart before the foundation stone was laid on 29th August 1903.
Decorated style, with a NW turret. Inside the aisles differ considerably: south wall‑piers and low aisle passages. The brick arches of the passage and the wall piers towards the nave are of brick. North is a more orthodox aisle: elongated octagonal piers and arches dying into them. Yet both aisles are part of the original design. (Pevsner)
A new church of St John is about to be built at Heywood from plans by Mr Oakley. The building will consist for the present of nave, with one aisle, and chancel, will seat 300 persons and is estimated to cost £3,500. [Building News 18 January 1901 Page 85]
The building committee of St John’s district, Heywood, have accepted the plans of Mr Oakley of Manchester for the erection of a new church in the parish in place of the present iron structure. It is proposed to build a permanent chancel, organ chamber and vestries and use the present iron structure as the nave.[Building News 6 December 1901 Page 786]
HOPWOOD, HEYWOOD. - The foundation stone of St. John's Church, Hopwood, Heywood, was laid by Lady Beatrice Kemp on Saturday. It will occupy the site of a dilapidated church, and some additional ground, and will be erected from plans prepared by Mr. F. P. Oakley, ARIBA, of Manchester. The section to be erected under the present contract consists of nave and aisles up to and including the permanent chancel arch. The chancel now to be constructed is temporary only, though of good size, and built of brick, and will be replaced with a permanent structure as soon as funds allow. The church is to be faced externally with Yorkshire parpoints, with windows, copings, and other details of Sleathwaite stone. Inside, the piers of the nave and part of the arches will be of stone. The arches generally will be of red brick, and the wal's elsewhere plastered. The roof will be covered with slates. Owing to the irregular site, it was necessary to adopt an unusual type of ground plan. The nave and chancel are in line with one another along the greatest length of the site. This leaves room for a wide aisle on the north side only, that on the south side being a mere narrow passage. Arches of corresponding height to those on the arcade between the nave and the aisle form part ct the south wall, and contain the clerestory windows in their upper part. The organ will be placed on a raised floor in the south transept with space for sealing below. This space will for the present be used as a temporary vestry. When the church is completed the east end of the north aisle will be arranged as a morning chapel. A dwarf wall and three steps will separate the chancel from the nave, and the choir and clergy vestries will be on the north side of the chancel. The complete church will be 110ft. long and 52ft. wide inside, and will afford accommodation for 480 persons. Messrs Blakeley and Wild, of Hopwood, are the contractors. [Building News 4 September 1903 pages 307 and 308]
Reference Building News 18 January 1901 Page 85
Reference Building News 6 December 1901 Page 786
Reference British Architect 4 September 1903 Page 182 and notes
Reference Manchester Guardian 31 August 1903 page 9 - foundation stone
Reference Building News 4 September 1903 pages 307 and 308
Reference RIBA Drawings Collection - Hopwood (Lancashire): Church of Saint John the Evangelist, Manchester Road, preliminary design, 1902, & contract drawings [PB123/5(1 12)]
Reference Pevsner. South Lancashire
Reference ICBS 10416. Grant for New Church : Approved
