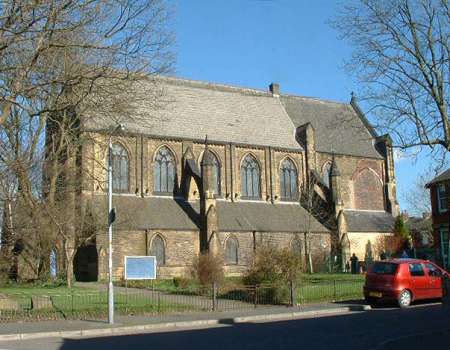Church of St Luke, Queens Road, Spring Bank, Chadderton,
ST LUKE’S CHADDERTON – A new church is about to be erected in the district of St Luke’s, situated in the parish of St Matthew‘s Chadderton, near Oldham. The corner stone will be laid by Mrs James Platt of Woodfield, Werneth. The church, which will be situated at Spring Bank, is of early Decorated Gothic design from the drawings of Messrs Stott and Sons, architects, of Manchester and Oldham. When completed, the church will contain 721 sittings, all of which will be entirely free. The present funds will not admit of more than the erection of the nave, baptistery and porches; but as soon as practicable, the chancel and aisles will be built, the tower and spire being the last erections. A plot of land contiguous with the church has been secured for the erection of a parsonage, parish room, library, etc. [Manchester Guardian 3 November 1882 page 8]
ST LUKE'S CHURCH, CHADDERTON - On Saturday afternoon the foundation stone of the Church of St. Luke, Chadderton, was laid by Mrs. James Platt, of Woodfield, Werneth. The Bishop of Manchester was present with Mrs Fraser. …. After devotional exercises, the architect, Mr Stott, presented a silver trowel and an ivory mallet to Mrs Platt, who then laid the stone. …. The church will contain 750 sittings, and in general plan will be a parallelogram, with a nave 77 feet long, in five bays, and 36 feet wide, with aisles 12 feet wide. The chancel will be 36 feet long and the same width as the nave, with a chapel on each side, of the same width and height as the aisles, but having each a transept, while projecting from the west end will be a baptistry, with a roomy porch on each side; the whole forming a. building 141 feet in length and 77 feet in width. The style is to be early decorated Gothic. The tower will be at the north-west corner, independent of but adjoining the church, and will be surmounted by a stone spire rising between four massive corner pinnacles to a height of 183 feet from the ground*. Messrs. Stott and Sons, of Oldham and Manchester are the architects. [Manchester Guardian 7 November 1882 page 6]
* The intended north-west tower and a chapterhouse (and probably a vaulted ceiling) were never realised
Foundation Corner stone laid 4 November 1882
Reference Manchester Guardian 3 November 1882 page 8 – foundation
Reference Manchester Guardian 7 November 1882 page 6 - foundation
Reference Roger Holden: Stott and Sons Index of Buildings No W1883N03
