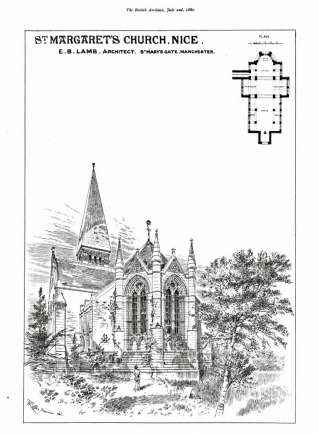Church of St Margaret, Nice
Scheme designed by E B Lamb while living in Manchester
ST. MARGARET'S CHURCH, NICE - The church is to be built on a very hilly spot some little distance north of Nice, at the sole cost of Mr. Wm. Braithwaite, of Lichfield. The cost will be about £16,500, including boundary wall. Seating is provided for 805 adults. The church is to be built of a local stone for facings, dressed with an English stone. The interior facings will be principally greyish stone, with white and black marble columns and granite floors; the chancel will be paved with tiles; the seating is to be of English oak; the reredos of white and black marble. The pulpit in the church is to be the gift of Miss M. Braithwaite, and the lectern the gift of Monsieur Paull, of Paris. On the north side of the chancel is situate a school for music for the choir, with vestries and a meeting room, costing about £1,100. Mr. E. B. Lamb, of Wards Buildings, Deansgate, Manchester, is the architect. [British Architect 2 July 1880 page 5]
ST. MARGARET'S CHURCH, NICE - The church, of which we give a view, is proposed to be built on a very hilly spot some little distance north of Nice. The estimated cost is follows - church £7,500; tower, £1,150.; organ, £350; boundary walls, £275; bells, £70; seating. £350; communion table, £25; total £9,675. This sum does not include two transepts and the spire. There is seating for 524 adults at present, to be enlarged eventually to 805. Mr. William Braithwaite, of Lichfield, is bearing the expense. The church is to be built of local stone for the facings, and dressed with an English stone of the donator's own choosing, and by his express wishes. The interior facings are principally of a greyish stone, with white and black marble columns and granite floors. The chancel is to be paved with tiles, to have granite steps, seating of English oak, choir-stalls inlaid with ebony and satinwood, reredos of white and black marble. The architect is Mr. E. B. Lamb. [Builder 20 March 1880 page 341]
PROPOSED NEW BUILDINGS, NEAR NICE - St. Margaret’s schools. These schools, of which we give a view, will accommodate fifty boys and fifty girls, and are provided with two class-rooms to each school, master’s residence, offices, &c. There are two large playgrounds at the back, which will be paved with asphalte. A local stone will be used. The cost will be about £9,000. Mr. R Braithwaite, of Lichfield, is the donator, and Mr. E. B. Lamb, of Manchester, the architect. Vestries, Etc., St. Margaret’s Church - The facings are to be of local stone, dressed with Caen. The interior of the school and meeting-room will be faced with white glazed bricks, with a grey dado. The floors of the passage to the church and porches are to be paved with tiles. The roofs of the school and meeting-room are principally of English oak, and open-timbered. The cost of the buildings, including tower, will be about £1,100. The school is intended mainly for the musical instruction of the choir. [Builder 7 August 1880 page 172]
Reference British Architect 2 July 1880 page 5 and illustration
Reference Builder 20 March 1880 page 341 and illustration
Reference Builder 7 August 1880 page 172 and illustration
