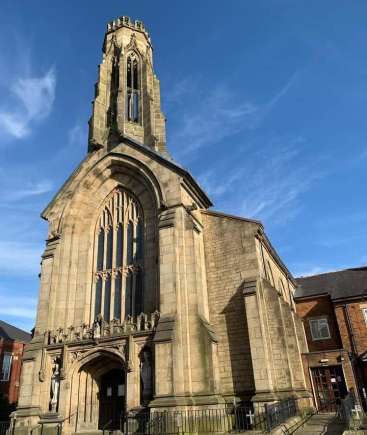Church of St Marie Manchester Road Bury
CATHOLIC CHAPEL AT BURY, LANCASHIRE— The accompanying cut, which gives a perspective of the west front of the structure, including the two buildings attached to it, and which extend from the east to about midway of the plan, sufficiently explains the style and the character of the facade, although it does not pretend to do justice to the details. Without claiming for it the admiration of others, we content ourselves with expressing our satisfaction at it, saying, that had the generality of our modern Gothic churches been nearly as good, our buildings of that class would have ranked very much higher among the architectural, productions of the present age than they now do. Though far more simple in composition than most of the buildings just alluded to, and though perhaps falling short of many oi them in point of size, it is free from their poverty and insipidity, on the one hand, and from the insignificance attending a number of features upon a diminutive scale, on the other. The consequence is, that instead of looking, as too frequently happens, petty and trifling in comparison with what it affects to be, it gives much more than we are accustomed to meet with under similar circumstances. There is none of that disagreeable, unfledged appearance about it, which prevails so strongly in not a few modern buildings of the kind. Of extraneous ornament there is little, but what decoration there is is good, is carefully finished up, and is made to tell. It possesses that species of simplicity which arises from breadth and repose, and also that degree of picturesqueness which is produced by bold and well-defined breaks, and by the buttresses at the angles both of the body of the church and that part which projects from it; In this last, the small octagonal tower resting upon the gable is prominent and elegant feature in the design, although we are not sure that it will not be objected to by some as being so introduced without sufficient precedent. The north and south elevations, from their west angle to the buildings attached to the other end of the body of the chapel, consist of three bays, with as many windows of lofty proportions, nearly similar in design to those of the tower, but more spacious, and divided vertically by only single transom. The east elevation is, though plainer and different in design, similar in character to the other front, the centre division which forms the altar recess being brought out considerably further than the rest, but with this difference, that the angles so formed in the plan are filled up below by sacristies, which circumstance contributes not a little to break the masses agreeably, and give variety to the perspective appearance. The only features are the buttresses and the window between them; but this latter is so spacious, and so excellent in design, and so rich in its tracery, as to produce very striking degree of architectural character; While so far from seeming inconsistent with the rest, it is rather relieved and shown to greater advantage by thesoberness that prevails elsewhere. Including the altar recess, and that for the organ over the porch at the west end, the extreme length of the interior is about ninety feet, and the width forty. The altar recess itself is very spacious, but is divided off below by an exceedingly rich screen of open-work tracery behind the altar, so as to afford a passage of communication between the two sacristies; nor is anything whatever lost by that space being taken from the recess, so very much more being gained with regard to effect, Because the east window is now thrown into perspective, as it were. and displays Itself most picturesquely, as seen in a further plane behind the screen. The ceiling of this recess is groined and ribbed in plaster, but the roof of the other part of the church is of timber, with richly moulded and decorated beams. It is in contemplation to enlarge the chapel in the course of time, by adding transepts to it. in lieu of the lateral buildings now attached to it at the east end. of which that on the south side forms the residence of the priest, and that on the north contains an upper and lower school-room, with enclosed courts or yards. This chapel, which is situated on the Manchester road, is entirely built of a beautiful light freestone, and is a most excellent specimen of masonry. It is therefore a work of, superior character, both as to its execution and its design, and one that will place its architect, Mr. J. Harper, of York, in a high rank of his profession. [British Almanac 1840 page 234-236]
Reference British Almanac of the Society for the Diffusion of Useful Knowledge. For The Year of Our Lord 1841 page 234-236 with illustration
