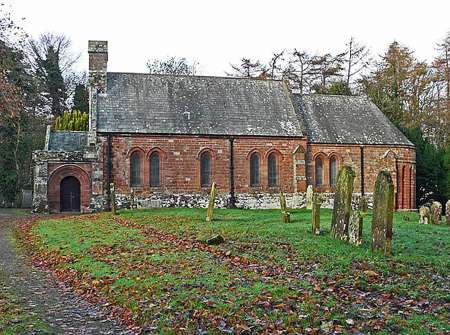Church of St. Mary and St. Leonard, Warwick-on-Eden, Cumberland
St Leonard’s Church is situated in an elevated position above the west bank of the River Eden and is accessed by an un-named road from the A69; it is situated within a private church yard, on the western outskirts of Warwick Bridge and 4 miles east of Carlisle. Restoration work by R J Withers comprised extension at west end, new vestry, new roofs, rebuilding of nave north wall new windows, reseating and general repairs. [ICOS]
S. Leonard, Warwick, Cumberland, — This deeply interesting little church, remarkable for its Romanesque circular apse, beautifully arcaded on the exterior, is about to be restored, under the care of Mr. Withers, We gladly subjoin the excellent circular that has been issued in behalf of the work, which is headed by a small photographic view of the church as it now is, (taken from the south-east,) which we wish we could transfer bodily to our pages :
To Members of the English Church, and Antiquaries particularly. - The above photograph shows the present state of the very ancient parish church of Warwick ; and the object of this pubic appeal is to call attention to a building believed to be without an equal in England, and so to excite the interest and sympathies of Churchmen and antiquaries, that, with their generous contributions to the funds already raised in the parish, the whole work of repair and restoration now contemplated may be carried out without delay. ..... The present church consists of a nave and chancel, with semi-circular apse, the latter divided externally into thirteen compartments by square pilasters, pierced for light with three very narrow openings ; at the west end there is a very fine Early Norman arch of two orders, which originally opened into a narthex, the foundations of which exist. All the walls are of hewn ashlar, in large square stones, with thick joints; the roof and all fittings are modern. It is intended to restore this ancient fabric in a thoroughly conservative manner, leaving the apse as now existing ; to rebuild those walls that are dilapidated, replacing the present sashes with First-Pointed windows; to insert a new chancel-arch, to put on a new roof, to build a vestry, and generally to refit the interior in a simple and comely manner worthy of a house of prayer. It is also intended, if funds permit, to rebuild the ancient narthex, and to add a south-west doorway and western spirelet. The work has been entrusted to Mr. Withers, architect, of London, under whose superintendence the whole restoration will be carried out. The plans have been approved by the Bishop of the diocese, the Dean and Chapter of Carlisle, as patrons, the parishioners, and the Incorporated Church Building Society ; and a faculty has been obtained for the first portion of the intended works. The entire sum required will be about £1,400. A first contract has been entered into, involving an outlay of nearly £1,000 which will complete the nave, chancel, and vestry. Of this amount about £700 has been subscribed; £300, therefore, is still wanting, together with an additional sum of £400, if the building is to be thoroughly and satisfactorily completed. The sum already raised has been contributed by the liberality of the resident gentlemen and landholders, aided by a grant from the Dean and Chapter of Carlisle, and the London Church Building Society. The parishioners generally have subscribed according to their ability; but the parish is very small, and the population only 324. William Blake, Rector. Wetheral Rectory, near Carlisle, July 1868.
It will be seen from the above statement that this building has special claims on antiquaries from its singular and deeply interesting archaeological character; and the parishioners sincerely hope that these claims of the venerable parish church of S. Leonard at Warwick will not be passed over unheeded, but that a generous and helping hand will be extended on all sides to enable them to refit their church more worthily of its holy purpose, and to preserve to future generations this curious and interesting monument of former days. [Ecclesiologist August 1868 page 249-250]
The very interesting church of St. Leonard, Warwick, Cumberland, is about to be restored. The building is remarkable for its Romanesque circular apse, beautifully arcaded on the exterior. Mr. Withers is the architect to be employed. [Building News 7 August 1868 page 542]
The church closed on 30 April 2017 and was offered for sale. On 16 May 2019 a planning application was submitted to Carlisle City Council for conversion of the church into a one-bedroom residence.
Reference Ecclesiologist August 1868 page 249-250
Reference Building News 7 August 1868 page 542
Reference Buildings of England
Reference News and Star with the Cumberland News 11 May 2017] - closure
Reference News and Star with the Cumberland News 27 May 2019 - planning application
