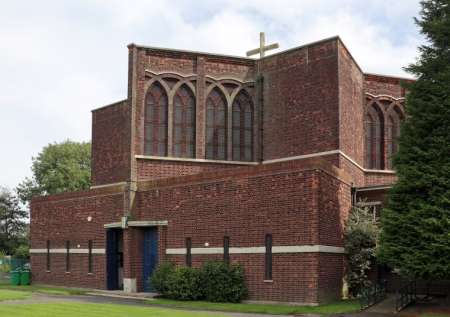Church of St Michael and All Angels, Lawton Moor
At a meeting of the Diocesan Committee on 10 April 1935 the building of a permanent church and a rectory, at a cost not to exceed £10,000 to serve the Lawton Moor district of Wythenshawe was approved and the committee approached N. F. Cachemaille Day, whose previous Church of St. Nicholas, Burnage was well-known locally.
Cachemaille-Day's first proposals, dated 17 June 1935, show a proposed church, the rectory as built (qv) and the church hall (qv). It was a largely traditional plan aligned east west and consisted of a wide nave separated from narrow aisles by three bay arcades, a north west porch, a crossing with a short north transept, and a south transept that incorporates a choir vestry and a corridor link to the rectory. The east end has a short apsidal chancel with a free-standing altar and an ambulatory with a chevet of five semi-circular chapels. The relationship between the church and the rectory, to which it is linked by a block containing a corridor and vestries, was to be retained in the completed building. By May 1936 the scheme had been radically altered. By this date Cachemaille Day had adopted an eight-pointed star shaped plan formed from two large interlocking squares very similar to the final building. The grid is set in the diagonal square, with six panels to each side, and this is slightly larger than the square aligned with the cardinal points, allowing the eastern point of the star, in particular, to be large enough to accommodate the altar. The nave and aisles are defined by four bay arcades with cruciform section reinforced concrete columns.
Construction of the church began in May 1937 and it was consecrated on 4 December of the same year. The builders were J. Clayton and Sons of Denton. It is of reinforced concrete frame construction, using the Diagrid system, and clad externally in red brick. Due to the waterlogged nature of the site the columns are supported on 15-foot foundations. The flat roof, of the same proprietary construction, is formed from a diagonally set grid of 10 feet square panels with 15-inch deep beams, which includes 3 inches for the roof slab. Externally, the red brick cladding rises to a coped parapet with square buttresses at the points of the principal diagonal square. The concrete frame is expressed by string courses at the two principal sill levels, of the large full height east window forming the sides of the triangular apse, and that of the clerestory windows in the sides of the triangular projections to the north, south and west. Three narrow windows on each side of the entrance light the children's comer and baptistery.
