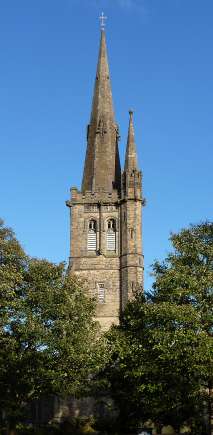Church of St Paul, Kersal Moor, Salford
NEW CHURCH ON KERSAL M00R.—Very shortly after the removal of the Manchester race course from Kersal Moor, and the consequent abandonment of the old Grand Stand, that building was taken for the purposes of religious worship, and has since then been in use as a licensed room for divine service, in connection with the Established Church. The labours of the clergyman performing the duties have been very acceptable, more especially to the poor people resident at Rainsow-brow and Kersal; and as St. John’s, Broughton, is now too small to accommodate the Churchmen residing in the neighbourhood, it has been determined to build a new church, affording ample accommodation for both rich and poor. The proposition to do so has called forth a display of liberality that is seldom equalled even by Manchester men, whose large gifts to objects they desire to further are so well known. Miss Atherton and Colonel Clowes give a piece of land about a Cheshire acre in extent, on Kersal Moor, about 100 yards from the main road; and they are also to give a plot, yet to be selected, for a parsonage house and contiguous ground. Miss Atherton contributes £500 to the building fund. in addition to her share of the land; Colonel Clowes gives £500 to the same fund. £500 towards the endowment. and £100 to the patronage building fund; Mr E Loyd £500 to the church, and £500 to the endowment (these two subscriptions making up the sum legally required before the rite of consecration can be performed); Mr Robert Gladstone, £1,000; Mr. William Slater, £250 to the Church, and £250 to the parsonage; Mr Henry Houldsworth, £100 to the church. and £100 the parsonage; Mr Samuel Ashton and Mr M’Vicar, are also very liberal contributors, giving £100 each we believe. These sums, it will be perceived. make a total of £3,050 to the building fund, £1.000 for the endowments. and £450 towards the fund. for erecting the parsonage; making, altogether, £4,500. The plans of Mr Trimen, architect, of London, have been selected, and that gentleman is now preparing working plans in the expectation of being able to erect the structure for £3,700. Accommodation is to be provided for 1,280 persons, one-third of the sitting. to be free. The offer of the incumbency has been made to the Rev. H. W. M ‘Grath, the rector of St. Ann's, who has consented to resign his present preferment, and take the new district, so soon as all the arrangements shall have been completed. The plans are in the hands of Mr Trimen, the architect, and we cannot therefore say more respecting them than that it at present proposed to erect a church in one of the styles included in the term Gothic, having nave and transept, and consequently assuming a cruciform outline. The plot of land has been staked out. and preparations made for commencing at the earliest period. [Manchester Courier Saturday 8 March 1851 page 7]
The foundation stone of St. Paul's Church Kersal Moor, Manchester, was laid on Monday, in last week. The building will be erected from plans supplied by Mr. A. Trimen, architect. The style will be perpendicular. The tower is a composition from Magdalene, Oxford, and Carisbrook, in the Isle of Wight with the addition of a lofty spire. The material is stone for the whole of the walls and spire and fine stone for the dressings. The interior is lined with brickwork. Its extreme length is 135 feet; the width (exclusive of the transepts), 67 feet. The tower and spire will rise to the altitude of 150 feet Accommodation is to be furnished for 1,280 persons; and one third of the sittings will be free. Mr James Holmes, of Lancaster, has undertaken the building contracts. The total cost of the edifice is estimated at about £6000; of the parsonage house £2,500; and £1,000 is necessary for the endowment. Mr R. Gladstone contributed £1,000 as a tribute to the memory of his deceased wife. [The Builder 19 May 1851 Page 296. Col 3]
AN ECCLESIOLOGICAL DAY IN MANCHESTER. Thence we went to St. Paul's, Kersal Moor, into which, however, we could not gain admission: nor could we learn the name of its architect. The church has been built some years, and stands in the middle of a well-kept graveyard, in which are some memorial crosses. It is a rather poor Third-Pointed design, transeptal, with west tower and spire. The spire is octagonal, and sadly thin, pierced with spire-lights and rising from within an embattled parapet: there is a pinnacled turret at the south-west angle. The roofs are too flat, and covered with blue slates; the detail is mean, and the tracery almost Debased. There is an overgrown south-west porch, with a cabbage-like crop on its gable. The east gable of the chancel, however, has a cross; and an exaggerated metal cresting to the chancel-roof tries to mend the effect of its depressed roof. The east window has some pattern stained glass. The masonry is irregular rubble. Altogether it is a well-meant but scarcely successful effort. [The Ecclesiologist Vol 15 1857 Ecclesiological Society Published 1857 Cambridge Camden Society Page 307]
Reference Manchester Courier Saturday 8 March 1851 page 7
Reference Manchester Guardian 23 April 1851 Page 4 - Local and Provincial
Reference The Builder 19 May 1851 Page 296. Col 3
Reference Manchester Guardian 5 July 1851 page 11 Column 4 –Contracts for heating]
Reference Manchester Guardian 26 May 1852 page 4
Reference The Ecclesiologist Vol 15 1857 page 307 Ecclesiological Society Published 1857 Cambridge Camden Society
