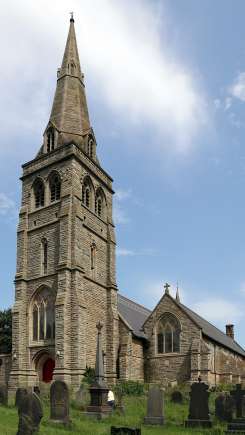Church of St Paul, Manchester Road West/ Peel Lane, Peel, Little Hulton
Peel Chapel consecrated 1760, rebuilt 1828. Rebuilt 1874-6 and re-consecrated 14 December 1876. The original Chapel (Peel Chapel) built by the Yates family was consecrated in 1760 and stood a few yards to the north of the present Church covering the vaults of the Kenyon and Fletcher families. People walked from Farnworth, Kearsley and Walkden to attend services as it was the only place of worship between Eccles and Deane (in which parish it was situated).
Yesterday the Bishop of Manchester consecrated the new church of St Paul, Peel, Little Hulton, which has been erected to supersede the old place of worship, erected in 1758. The foundation stone of the new church was laid on 5th August 1874 by Lord Kenyon. At that time the parishioners only proposed to build the nave, chancel and aisles, but as the work proceeded they resolved to undertake also the lower storey of a western steeple and a northern porch. The church is built of stone inside and out. It will accommodate comfortably 850 worshippers, upwards of 700 on fixed benches, and the remainder on chairs in the open space at the west end. . The contracts which include everything required to complete the church (except the upper part of the steeple), amount to about £6,300, the Committee finding the stone. The steeple, as designed, is a massive tower of large dimensions, surmounted by an octagonal broach spire, which will rise to a height of 140 feet to the top of the metal vane. The general outline of the plan of the church is a parallelogram, the nave, chancel and aisles being respectively the same widths. A three light window at the west end of the south aisle is filled with painted glass by Heaton and Company of London. It was given by the teachers and scholars at a cost of ,100, the subject being "Christ Blessing Little Children." The font, which is also a special gift, is to stand in the baptistry, close to the main entrance. The walls are massive, and the buttresses are both large and numerous. The architectural style adopted as being on the whole most suited to the neighbourhood is decorated gothic. The church is so well lighted, so that the absence of a clerestory is not felt. The architects are Messrs Medland and Henry Taylor, Manchester; the contractors for the foundations Mr J Jackson; and for the superstructure, Mr S Norcross, Mr George Napier and others. [Manchester Guardian 15 December 1876 page 6]
HULTON —On Thursday week the new church of St. Paul, Little Hulton, near Manchester, was consecrated. The church is built of stone inside and out. It will accommodate comfortably 850 worshippers, upwards of 700 on fixed benches, and the remainder on chairs in the open space at the west end. The contracts amount to about £6,300. The steeple, as designed but not yet added, is a massive tower surmounted by an octagonal broach spire, which will rise to a height of 140ft. to the top of the metal vane. The general outline of the plan of the church is a parallelogram, the nave, chancel, and aisles being respectively the same widths. A three-light window at the west end of the south aisle is filled with painted glass, by Heaton, Butler, and Bayne. The style adopted is Decorated Gothic. The church is well lighted, so that the absence of a clerestory is not felt. The architects are Messrs Medland and Henry Taylor, Manchester; the contractors for the foundations, Mr. J. Jackson; and for the superstructure, Mr. S. Norcross, Mr. George Napier, and others. [Building News 22 December 1876 page 650]
LITTLE HULTON.-On the 14th inst. the Bishop of Manchester consecrated the new church of St. Paul's Peel, Little Hulton. The church has been built to take the place of the old brick chapel, which dates from 1759, and which has little attraction outside or in to boast of. It was at first only proposed to build the nave and its aisles, and the chancel and its aisles; but, as the work proceeded, it was resolved to undertake also the lower story of a western tower, and a northern porch. The church is built of stone inside and out. It will accommodate 850 worshippers, - upwards of 700 of these on fixed benches, and the remainder on chairs in the open space at the west end. The contracts, which include everything required to complete the church—excepting the upper part of the tower —amount to about £6,300. The tower (which has not yet been completed) will be surmounted by an octagonal broach spire, which will rise to a height of 140 ft. to the top of the metal vane. The general outline of the plan of the church is that of a parallelogram, the nave and chancel and the aisles being respectively the same widths. The sanctuary projects to the east, the vestry to the south, the porch to the north, and the tower to the west. [ Builder 23 December 1876 page 1250].
Reference Manchester Guardian 15 December 1876 page 6
Reference Building News 22 December 1876 page 650
Reference Builder 23 December 1876 page 1250
