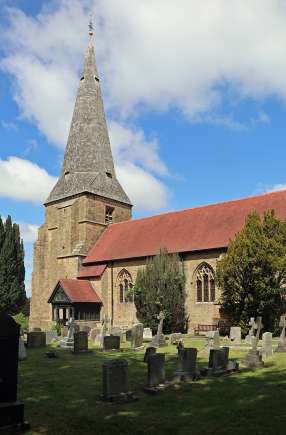Church of St Peter, Scorton
SCORTON.- A new church is being erected at Scorton, near Lancaster, and will soon be completed. It is in the 14th century phase of Gothic, and is built of local ashlar. The internal dimensions are: nave, 52 feet by 20 feet; north aisle, 52 feet by 13 feet; chancel, 31 feet 9 inches by 20 feet; organ chamber, 14 feet by 13 feet; vestry, 15 feet 6 inches square; and south porch, 10 feet by 9 feet 6 inches. There is a tower 49 feet high, capped by octagonal oak‑shingled spire, which rises 33 feet. more. In this tower will be a peal of six bells from Messrs Warner's foundry. The eastern window of church is filled with stained glass in five lights, the subjects being taken from the lives of our Lord and of St. Peter. The chancel floor is laid with tiles from the works of Messrs Craven, Dunhill, and Co., of Ironbridge. The open benches and upper part of pulpit are of oak. The roofs are of pitch pine, felted and covered with Staffordshire tiles. The church seats 250 persons. The contract for masonry was taken by Messrs Wilson and Kirby, of Longridge; and that for carpentry by Mr. Blades, of Lancaster. [Building News 11 April 1879 page 399]
SCORTON - The new memorial church of St. Peter, Scorton, was consecrated by the Bishop of Manchester on Saturday. The church and site are the gift of Mr James Ormrod, of Bolton, in memory of the late Mr Peter Ormrod, of Wyresdale Park, and it is estimated to have cost from £13,000 to £15,000. The building consists of a nave of three bays 52 feet long and 20 feet wide ; a chancel of similar width under the same roof, but divided by a chancel arch; a north aisle to nave 13 feet wide, opening at the east end, with an organ transept 14 feet by 13 feet, beyond which is a vestry 15 feet by 13 feet At the west end of church is a tower 50 feet high to cornice, surmounted by a timber spire covered with oak shingles, the total height being 124 feet In the tower is a peal of eight bells, and a clock with two external dials. The outside walls are of hammer‑dressed broken‑coursed masonry, the internal walls being faced throughout with chiselled ashlar. The roofs are open‑timbered, of pitch pine, covered with red Staffordshire tiles. The chancel fittings are entirely of oak, the reredos being elaborately carved and decorated. The chancel floor is laid with ornamental tiles. At the entrance to the churchyard on the north side is a lychgate of oak covered with tiles. The east window has been filled with stained glass by Messrs Burlison and Grylls, of London. The contractors were: Mason's work, Messrs Wilkinson and Kirby, Longridge; carpenters' and joiners, Mr Blades, of Lancaster; plumbers', Messrs Walmsley and Company, of Preston: tilers, Messrs Cross and Sons, of Lancaster; heating, Mr. Charles Seward, of Preston; gas fitting, Messrs. Hart, Son and Peard, of London; and bells in tower, Messrs. Warner and Sons, of London. Messrs. Paley and Austin, of Lancaster, were the architects, and Mr. J. Mills acted as clerk of works. [Building News 4 July 1879 page 27]
NEW CHURCH AT SCORTON – We are informed that a new church, dedicated to St Peter, at Scorton, near Garstang, which has been erected at a cost of from £12,000 to £15,000 by Mr James Ormrod, of Halliwell, near Bolton-le Moors, to the memory of the late Mr Peter Ormrod of Wyresdale Park, is intended to be consecrated on the 28th instant, the day before St Peter’s Day. The church, which forms a picturesque object in Scorton village, which is mostly the property of the Ormrod family, is built from designs by Mr Paley of Lancaster. [Manchester Guardian 9 June 1879 page 8]
Reference Building News 11 April 1879 page 399
Reference Building News 4 July 1879 page 27
Reference Manchester Guardian 9 June 1879 page 8
